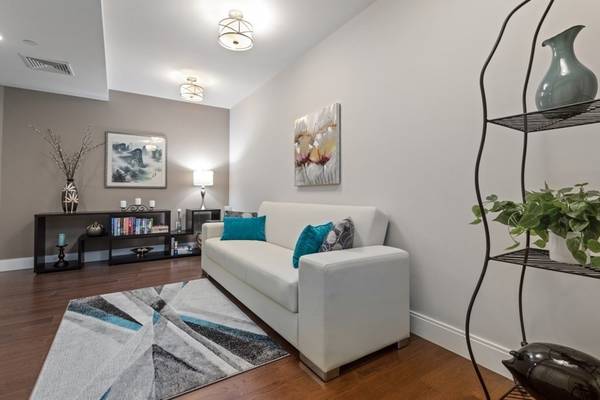For more information regarding the value of a property, please contact us for a free consultation.
201 Elliott Street #100 Beverly, MA 01915
Want to know what your home might be worth? Contact us for a FREE valuation!

Our team is ready to help you sell your home for the highest possible price ASAP
Key Details
Sold Price $800,000
Property Type Condo
Sub Type Condominium
Listing Status Sold
Purchase Type For Sale
Square Footage 2,250 sqft
Price per Sqft $355
MLS Listing ID 73092778
Sold Date 09/14/23
Bedrooms 3
Full Baths 2
HOA Fees $1,030/mo
HOA Y/N true
Year Built 2015
Annual Tax Amount $7,667
Tax Year 2023
Property Description
STUNNING!! Truly the only word for this amazing home at Elliott Landing!! One of only seven in the building this extra large three bedroom has it all!! Open and inviting foyer has enough space for an office, seating area, library and more! Walk in laundry room with side by side w/d and custom cabinetry. Walk in front hall closet is truly a rarity! Master suite tucked away from all of the living area is it's own sanctuary! Second bedroom has attached full bath for your guests and access from the hall. Third bedroom is very spacious with enough room for the whole family! Walking into the mammoth kitchen, living, dining room area is breathtaking! Massive quartz island with seating has middle sink and all upgraded appliances! Floor to ceiling windows in this whole room with abundant privacy feels like living on vacation. Custom stone corner gas fireplace can be enjoyed from every spot in the room. Walk out to your extra large private patio and enjoy leisure living at Elliott Landing!
Location
State MA
County Essex
Zoning IG
Direction Rte. 62 is Elliott Street
Rooms
Basement N
Primary Bedroom Level First
Dining Room Flooring - Hardwood, Open Floorplan, Recessed Lighting, Lighting - Overhead
Kitchen Closet/Cabinets - Custom Built, Flooring - Hardwood, Pantry, Countertops - Stone/Granite/Solid, Kitchen Island, Breakfast Bar / Nook, Open Floorplan, Recessed Lighting, Stainless Steel Appliances, Gas Stove
Interior
Interior Features Closet - Linen, Walk-In Closet(s), Closet, Open Floorplan, Recessed Lighting, Entrance Foyer, Internet Available - Broadband
Heating Central, Natural Gas, Unit Control, Fan Coil, Other
Cooling Central Air, Unit Control, Fan Coil, Other
Flooring Wood, Tile, Carpet, Engineered Hardwood, Flooring - Wood
Fireplaces Number 1
Fireplaces Type Living Room
Appliance Oven, Dishwasher, Disposal, Microwave, Countertop Range, Refrigerator, Freezer, Washer, Dryer, Water Treatment, Range Hood, Plumbed For Ice Maker, Utility Connections for Gas Range, Utility Connections for Gas Oven, Utility Connections for Gas Dryer
Laundry Closet - Walk-in, Closet/Cabinets - Custom Built, Flooring - Stone/Ceramic Tile, First Floor, In Unit, Washer Hookup
Basement Type N
Exterior
Exterior Feature Courtyard, Patio, Decorative Lighting, Fenced Yard, Garden, Professional Landscaping, Sprinkler System, Stone Wall
Garage Spaces 1.0
Fence Fenced
Community Features Public Transportation, Shopping, Tennis Court(s), Park, Walk/Jog Trails, Golf, Medical Facility, Laundromat, Bike Path, Conservation Area, Highway Access, House of Worship, Marina, Private School, Public School, T-Station, University
Utilities Available for Gas Range, for Gas Oven, for Gas Dryer, Washer Hookup, Icemaker Connection
Waterfront Description Beach Front, Ocean, 1 to 2 Mile To Beach, Beach Ownership(Public)
Roof Type Rubber, Other
Total Parking Spaces 1
Garage Yes
Waterfront Description Beach Front, Ocean, 1 to 2 Mile To Beach, Beach Ownership(Public)
Building
Story 1
Sewer Public Sewer
Water Public
Schools
Elementary Schools Ayers/Ryal Side
Middle Schools Briscoe Middle
High Schools Beverly High
Others
Pets Allowed Yes w/ Restrictions
Senior Community false
Acceptable Financing Contract
Listing Terms Contract
Pets Allowed Yes w/ Restrictions
Read Less
Bought with Paul Herrick • Herrick Lutts Realty Partners



