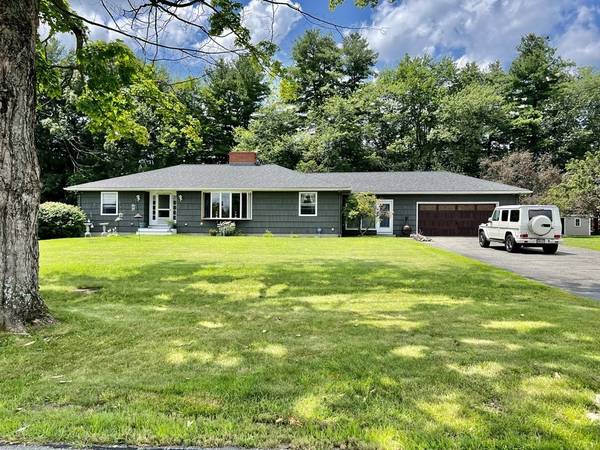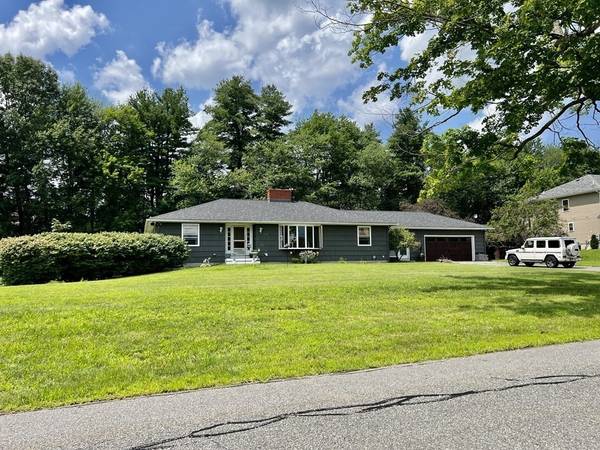For more information regarding the value of a property, please contact us for a free consultation.
17 Shaker Rd Ayer, MA 01432
Want to know what your home might be worth? Contact us for a FREE valuation!

Our team is ready to help you sell your home for the highest possible price ASAP
Key Details
Sold Price $657,500
Property Type Single Family Home
Sub Type Single Family Residence
Listing Status Sold
Purchase Type For Sale
Square Footage 2,764 sqft
Price per Sqft $237
MLS Listing ID 73140598
Sold Date 09/15/23
Style Ranch
Bedrooms 3
Full Baths 2
HOA Y/N false
Year Built 1965
Annual Tax Amount $5,600
Tax Year 2023
Lot Size 0.760 Acres
Acres 0.76
Property Description
Shaker Hills Golf Club is right around the corner! Easy living in this beautiful oversized Ranch surrounded by newly constructed homes! Sited on over 1/2+ acre lot. This versatile & open floor plan has an expansive LR/DR combo w hardwood floors & a classic brick fireplace. The kitchen boasts beautiful birch cabinets w corian countertops, recessed lighting, a center island & a large pantry! Extra wide hallways lead to the 3 large BR's. The main BR has a bathroom w a walk in shower! The 2 additional BR's are larger than typical. Enjoy relaxing in your large breezeway! The finished basement has a HUGE family room & yet another classic brick fireplace! The LL office can easily be transitioned to a BR. The full size kitchenette allows for in-law potential. LOTS of extra storage in the basement. Newer roof, garage door and Buderus boiler complete this one of a kind home w a large 2 car garage! Don't miss this opportunity! First showings at Open House 7/30, Sunday 12-2pm.
Location
State MA
County Middlesex
Zoning GB
Direction Route 110 to Shaker Road (Leads to Shaker Hills Golf Course)
Rooms
Basement Full, Finished, Walk-Out Access, Interior Entry
Primary Bedroom Level First
Dining Room Flooring - Hardwood
Kitchen Countertops - Stone/Granite/Solid, Cabinets - Upgraded, Recessed Lighting
Interior
Interior Features Slider, Office
Heating Baseboard, Oil
Cooling None
Fireplaces Number 2
Fireplaces Type Family Room, Living Room
Laundry In Basement
Basement Type Full, Finished, Walk-Out Access, Interior Entry
Exterior
Garage Spaces 2.0
Community Features Public Transportation, Shopping, Pool, Tennis Court(s), Park, Walk/Jog Trails, Stable(s), Golf, Medical Facility, Bike Path, House of Worship, Public School, T-Station
Roof Type Shingle
Total Parking Spaces 8
Garage Yes
Building
Lot Description Wooded
Foundation Concrete Perimeter
Sewer Public Sewer
Water Public
Others
Senior Community false
Read Less
Bought with Elizabeth LeClaire-Furbush • Keller Williams Realty Metropolitan
Get More Information




