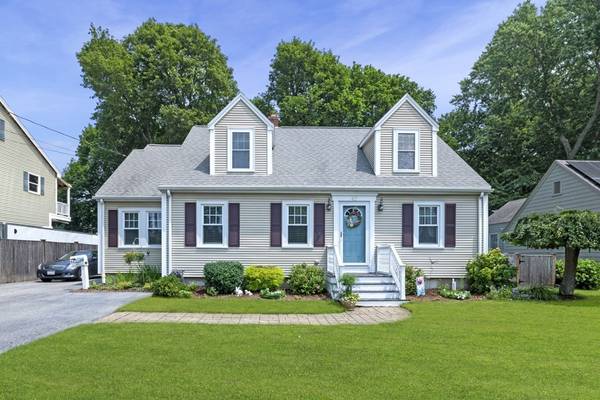For more information regarding the value of a property, please contact us for a free consultation.
42 Ellsworth Ave Beverly, MA 01915
Want to know what your home might be worth? Contact us for a FREE valuation!

Our team is ready to help you sell your home for the highest possible price ASAP
Key Details
Sold Price $827,550
Property Type Single Family Home
Sub Type Single Family Residence
Listing Status Sold
Purchase Type For Sale
Square Footage 2,111 sqft
Price per Sqft $392
MLS Listing ID 73140451
Sold Date 09/18/23
Style Cape
Bedrooms 5
Full Baths 2
HOA Y/N false
Year Built 1950
Annual Tax Amount $6,872
Tax Year 2023
Lot Size 7,405 Sqft
Acres 0.17
Property Description
Welcome to this inviting five bedroom cape in desirable North Beverly. It's a spacious home that shows pride of ownership throughout. Pull up to the 5 car driveway and enter through the convenient mudroom that leads to the sunroom and updated granite kitchen. Hardwood floors, recessed lighting, 2"blinds, Nest thermostat and central AC are featured in the home. A charming living room and two nice bedrooms finish off the first level.The second floor offers three perfect sized bedrooms, ample closet space with a walk in closet in the main bedroom. Best of all, a laundry space is located upstairs. A large, finished basement offers room for a family room / playroom or man cave. There is also a storage room, cedar closet and second bonus laundry area in the basement. Relax outside in the manicured fenced in backyard with fire pit and gardens. Perfectly located between two commuter rail stations and near Rt.128. Don't know what's for dinner? Travel to the end of the street to Henry's Market.
Location
State MA
County Essex
Area North Beverly
Zoning R10
Direction GPS, Mckay St. to Ellsworth
Rooms
Family Room Cedar Closet(s), Flooring - Wall to Wall Carpet, Wainscoting, Storage
Basement Full, Finished, Bulkhead, Sump Pump
Primary Bedroom Level Second
Dining Room Flooring - Hardwood
Kitchen Closet, Flooring - Hardwood, Pantry, Countertops - Stone/Granite/Solid, Breakfast Bar / Nook, Recessed Lighting, Stainless Steel Appliances, Peninsula
Interior
Interior Features Cathedral Ceiling(s), Recessed Lighting, Slider, Sun Room, Mud Room, Internet Available - Broadband
Heating Forced Air, Oil, Electric
Cooling Central Air
Flooring Wood, Tile, Carpet, Flooring - Laminate, Flooring - Stone/Ceramic Tile
Appliance Range, Dishwasher, Disposal, Trash Compactor, Microwave, Refrigerator, Washer, Dryer, Utility Connections for Electric Range, Utility Connections for Electric Dryer
Laundry Dryer Hookup - Electric, Washer Hookup, Electric Dryer Hookup, Second Floor
Basement Type Full, Finished, Bulkhead, Sump Pump
Exterior
Exterior Feature Deck - Composite, Rain Gutters, Storage, Fenced Yard, Garden, Stone Wall
Fence Fenced/Enclosed, Fenced
Community Features Public Transportation, Shopping, Tennis Court(s), Golf, Medical Facility, House of Worship, Marina, Private School, Public School, T-Station, University
Utilities Available for Electric Range, for Electric Dryer, Washer Hookup
Waterfront Description Beach Front, Harbor
Roof Type Shingle
Total Parking Spaces 5
Garage No
Waterfront Description Beach Front, Harbor
Building
Lot Description Level
Foundation Concrete Perimeter
Sewer Public Sewer
Water Public
Architectural Style Cape
Others
Senior Community false
Acceptable Financing Contract
Listing Terms Contract
Read Less
Bought with Joanne Rodrigues • Redfin Corp.



