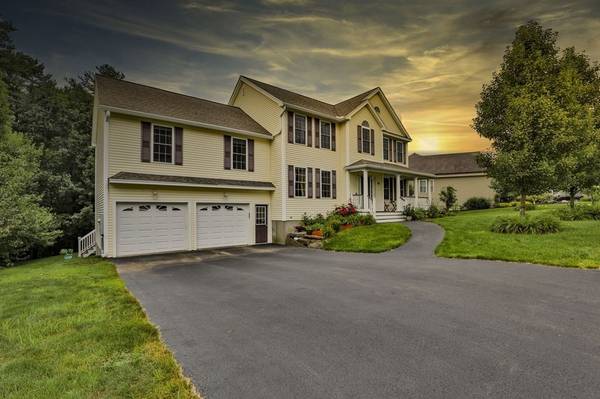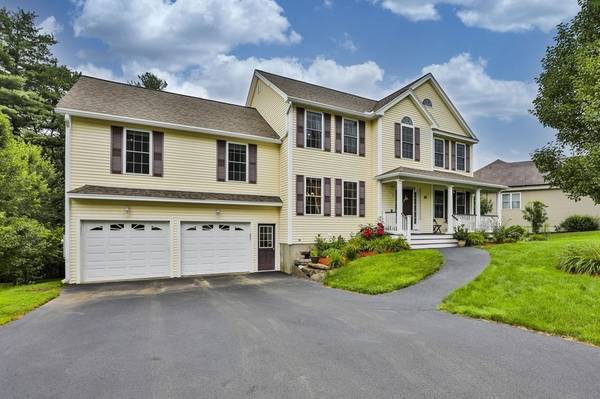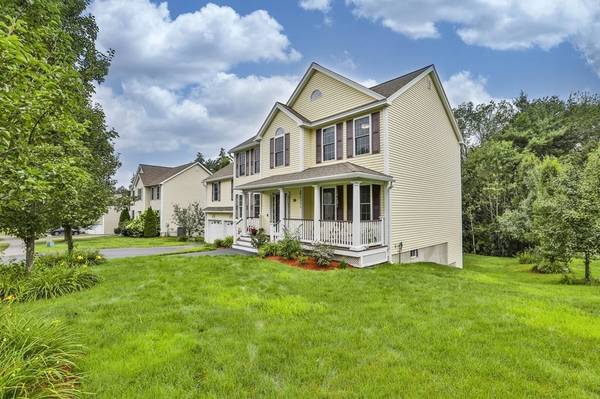For more information regarding the value of a property, please contact us for a free consultation.
26 Diamondback Ave #26 Nashua, NH 03062
Want to know what your home might be worth? Contact us for a FREE valuation!

Our team is ready to help you sell your home for the highest possible price ASAP
Key Details
Sold Price $750,000
Property Type Condo
Sub Type Condominium
Listing Status Sold
Purchase Type For Sale
Square Footage 2,920 sqft
Price per Sqft $256
MLS Listing ID 73141890
Sold Date 09/19/23
Bedrooms 4
Full Baths 3
Half Baths 1
HOA Fees $206/mo
HOA Y/N true
Year Built 2011
Annual Tax Amount $11,619
Tax Year 2022
Lot Size 0.280 Acres
Acres 0.28
Property Description
Beautiful 4/5 bdrm 3.5 bathroom colonial with farmer's porch in desirable Groton woods community can be yours. The 1st floor offers large versatile floor plan with 1st floor bdrm, 1/2 bathroom, laundry rm, office, large eat-in kitchen with granite counters, central island, pantry & storage closet for small appliances, dining room & great room with Cherrywood floor & cathedral ceiling. Also off the kitchen is a 4 season Sunroom & deck overlooking prvt yard backing to Conservation land. The 2nd floor with hardwood floors offers 3 bdrms & 3 bth rms. 2 out of the 3 bdrms have attached bthrm. The lower level is walk out with large windows and can be finished beautifully to give additional space for entertaining and rec room. Additional laundry hook ups in the basement, irrigation, Multi zone heating/ cooling direct entry from the attached garage & access to Rail Trail from the neighborhood for walking and biking makes this so desirable. Come on over & make it your own!
Location
State NH
County Hillsborough
Zoning R40
Direction 111A to Dimaondback Ave
Rooms
Family Room Cathedral Ceiling(s), Flooring - Hardwood, Recessed Lighting
Basement Y
Primary Bedroom Level Second
Dining Room Flooring - Hardwood, Recessed Lighting
Kitchen Flooring - Stone/Ceramic Tile, Balcony / Deck, Pantry, Countertops - Stone/Granite/Solid, Kitchen Island, Recessed Lighting, Stainless Steel Appliances, Lighting - Pendant
Interior
Heating Forced Air, Natural Gas
Cooling Central Air
Fireplaces Number 1
Laundry First Floor
Basement Type Y
Exterior
Exterior Feature Porch, Deck - Wood
Garage Spaces 2.0
Roof Type Shingle
Total Parking Spaces 4
Garage Yes
Building
Story 2
Sewer Other
Water Public
Others
Pets Allowed Yes
Senior Community false
Pets Allowed Yes
Read Less
Bought with Lori Reed • Berkshire Hathaway HomeServices Verani Realty



