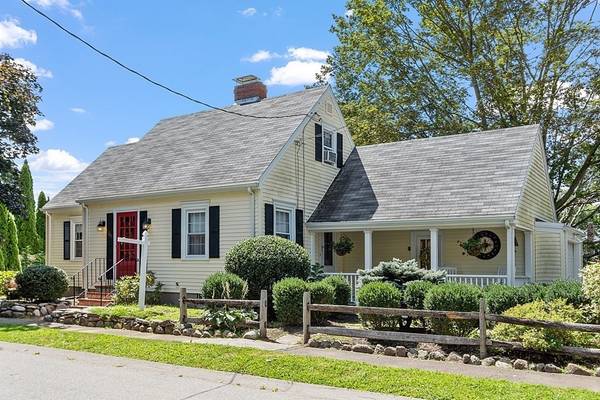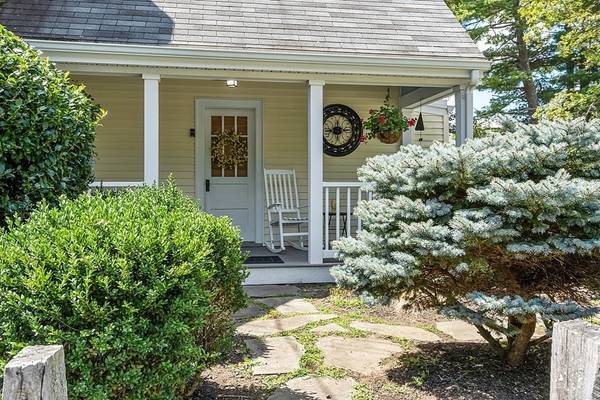For more information regarding the value of a property, please contact us for a free consultation.
4 Ash St Beverly, MA 01915
Want to know what your home might be worth? Contact us for a FREE valuation!

Our team is ready to help you sell your home for the highest possible price ASAP
Key Details
Sold Price $655,000
Property Type Single Family Home
Sub Type Single Family Residence
Listing Status Sold
Purchase Type For Sale
Square Footage 1,084 sqft
Price per Sqft $604
MLS Listing ID 73148728
Sold Date 09/19/23
Style Cape
Bedrooms 2
Full Baths 1
Half Baths 1
HOA Y/N false
Year Built 1940
Annual Tax Amount $5,967
Tax Year 2023
Lot Size 4,791 Sqft
Acres 0.11
Property Description
Picture-perfect and well-maintained Centerville Cape with an adorable, covered porch checks lots of boxes including charm, detailed moldings, glass knobs, French doors, and especially location-it's great! This delightful 2-bedroom, 1.5 bath home on a level lot is a must see. First floor offers an eat-in kitchen plus hardwood floors in both the welcoming dining room with 2 closets and cozy living room with a fireplace. The second floor features a full bath, 2 bedrooms with hardwood floors and built-in storage. Use the bonus room with fireplace in the unheated lower level for family room, office or gym. Plenty of storage in basement and eaves. Private yard has mature landscaping, outdoor fireplace and lots of space for entertaining. 1-car garage with overhead storage. Conveniently located close to schools, parks, trails, highway, and all Beverly has to offer. Showings start immediately.
Location
State MA
County Essex
Zoning R15
Direction Route22 to Hull St left on Ash
Rooms
Basement Full, Partially Finished, Interior Entry, Bulkhead, Sump Pump, Unfinished
Primary Bedroom Level Second
Dining Room Closet, Flooring - Hardwood, Window(s) - Bay/Bow/Box, Lighting - Overhead, Crown Molding, Closet - Double
Kitchen Flooring - Laminate, Window(s) - Bay/Bow/Box, Exterior Access, Lighting - Pendant, Lighting - Overhead
Interior
Interior Features Recessed Lighting, Bonus Room
Heating Hot Water, Oil, Fireplace(s)
Cooling None
Flooring Wood, Vinyl, Laminate, Hardwood, Flooring - Laminate
Fireplaces Number 2
Fireplaces Type Living Room
Appliance Range, Dishwasher, Disposal, Microwave, Refrigerator, Washer, Dryer, Utility Connections for Electric Range, Utility Connections for Electric Dryer
Laundry In Basement, Washer Hookup
Basement Type Full, Partially Finished, Interior Entry, Bulkhead, Sump Pump, Unfinished
Exterior
Exterior Feature Porch, Other
Garage Spaces 1.0
Community Features Public Transportation, Shopping, Tennis Court(s), Park, Walk/Jog Trails, Golf, Medical Facility, Laundromat, Highway Access, House of Worship, Marina, Private School, Public School
Utilities Available for Electric Range, for Electric Dryer, Washer Hookup
Waterfront Description Beach Front
Roof Type Shingle
Total Parking Spaces 1
Garage Yes
Waterfront Description Beach Front
Building
Lot Description Corner Lot
Foundation Concrete Perimeter
Sewer Public Sewer
Water Public
Architectural Style Cape
Schools
Elementary Schools Centerville
Middle Schools Bms
High Schools Bhs
Others
Senior Community false
Read Less
Bought with Herrick Lutts Realty Partners • Herrick Lutts Realty Partners



