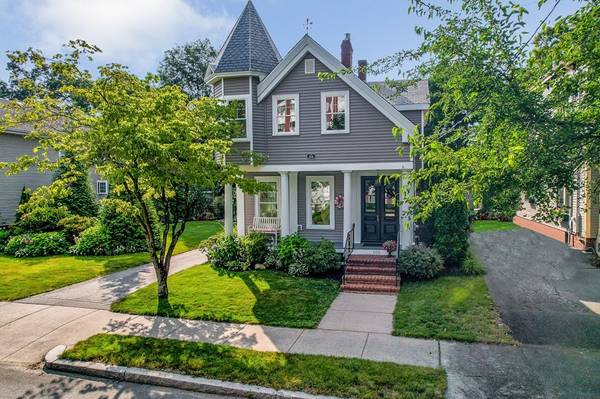For more information regarding the value of a property, please contact us for a free consultation.
100 Cottage St Melrose, MA 02176
Want to know what your home might be worth? Contact us for a FREE valuation!

Our team is ready to help you sell your home for the highest possible price ASAP
Key Details
Sold Price $1,257,088
Property Type Single Family Home
Sub Type Single Family Residence
Listing Status Sold
Purchase Type For Sale
Square Footage 2,093 sqft
Price per Sqft $600
MLS Listing ID 73142765
Sold Date 09/21/23
Style Victorian
Bedrooms 3
Full Baths 3
Half Baths 1
HOA Y/N false
Year Built 1848
Annual Tax Amount $9,977
Tax Year 2023
Lot Size 0.260 Acres
Acres 0.26
Property Description
This fully renovated home is filled w/character & style. The inviting foyer features a stunning stained-glass window & beautiful hardwood floors. The living room w/a gas fireplace, lots of light & hardwood floors is perfectly cozy. The dining room w/its beautiful chandelier is ideal for entertaining. The kitchen-family room combo will be the spot for family game night. The kitchen boasts stainless steel appliances, granite countertops & beautiful white cabinets that provide ample storage. The 1st flr mudroom features laundry & plenty of storage. The renovated 1/2 bath makes the 1st flr layout perfect. Upstairs you will find the primary bedroom w/an ensuite bath that features a double vanity & walk-in shower. The 2nd floor features 2 more bedrooms & a full, renovated bathroom. The gorgeous outdoor space boasts a covered patio,w/beautiful garden areas along w/ greenspace & a 2 car garage. All within walking to downtown Melrose, commuter rail & Oak Grove T. This home is not to be missed!
Location
State MA
County Middlesex
Zoning URA
Direction West Wyoming to Cottage
Rooms
Family Room Flooring - Hardwood, Window(s) - Bay/Bow/Box, Open Floorplan, Recessed Lighting, Remodeled
Basement Full, Partially Finished, Walk-Out Access, Interior Entry, Concrete
Primary Bedroom Level Second
Dining Room Flooring - Hardwood, Window(s) - Bay/Bow/Box, Remodeled, Lighting - Overhead
Kitchen Flooring - Hardwood, Countertops - Stone/Granite/Solid, Kitchen Island, Exterior Access, Open Floorplan, Recessed Lighting, Remodeled, Slider, Stainless Steel Appliances, Peninsula, Lighting - Pendant, Lighting - Overhead
Interior
Interior Features Bathroom - 3/4, Bathroom - With Shower Stall, Lighting - Overhead, Bathroom, Game Room, Internet Available - Unknown
Heating Forced Air, Natural Gas
Cooling Central Air, 3 or More
Flooring Wood, Tile, Hardwood, Pine
Fireplaces Number 1
Fireplaces Type Living Room
Appliance Range, Dishwasher, Disposal, Refrigerator, Washer, Dryer, Range Hood, Plumbed For Ice Maker, Utility Connections for Electric Range, Utility Connections for Electric Oven, Utility Connections for Gas Dryer
Laundry Main Level, Gas Dryer Hookup, First Floor, Washer Hookup
Basement Type Full, Partially Finished, Walk-Out Access, Interior Entry, Concrete
Exterior
Exterior Feature Porch, Patio, Covered Patio/Deck, Rain Gutters, Professional Landscaping, Decorative Lighting, Fenced Yard, Garden
Garage Spaces 2.0
Fence Fenced
Community Features Public Transportation, Shopping, Pool, Tennis Court(s), Park, Walk/Jog Trails, Golf, Medical Facility, Laundromat, Bike Path, Highway Access, House of Worship, Private School, Public School, T-Station
Utilities Available for Electric Range, for Electric Oven, for Gas Dryer, Washer Hookup, Icemaker Connection
Roof Type Shingle, Slate
Total Parking Spaces 6
Garage Yes
Building
Lot Description Level
Foundation Stone
Sewer Public Sewer
Water Public
Architectural Style Victorian
Others
Senior Community false
Acceptable Financing Contract
Listing Terms Contract
Read Less
Bought with Bonnie Lai • RE/MAX Unlimited



