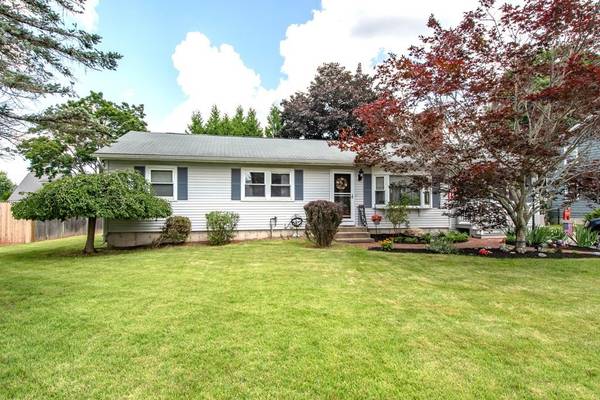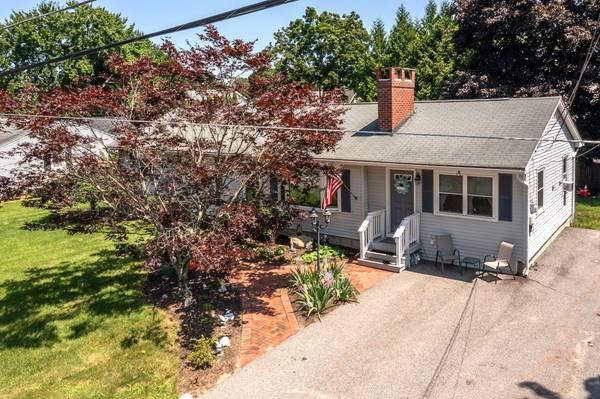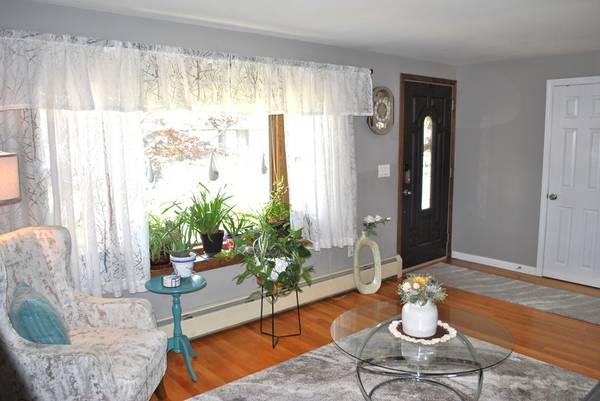For more information regarding the value of a property, please contact us for a free consultation.
40 Sanborn Drive Nashua, NH 03063
Want to know what your home might be worth? Contact us for a FREE valuation!

Our team is ready to help you sell your home for the highest possible price ASAP
Key Details
Sold Price $558,000
Property Type Single Family Home
Sub Type Single Family Residence
Listing Status Sold
Purchase Type For Sale
Square Footage 2,048 sqft
Price per Sqft $272
MLS Listing ID 73143479
Sold Date 09/22/23
Style Ranch
Bedrooms 4
Full Baths 2
Half Baths 1
HOA Y/N false
Year Built 1970
Annual Tax Amount $7,204
Tax Year 2022
Lot Size 8,712 Sqft
Acres 0.2
Property Description
Beautifully updated and well maintained 4 bedroom, 3 Bathroom Ranch home close to Exit 6 off of Route 3. A classic brick walkway leads to the front door into the main living area with a large bay window, wood burning fireplace, and hardwood floors that carry throughout the first floor. The eat-in kitchen has been updated and features ample cabinet storage, in counter range with exhaust hood, lovely granite counters, and peninsula with seating. Just off of the kitchen is a luxurious in-law suite with it's own sitting area, ¾ bathroom, it's own front door entry as well as access to the large deck overlooking the fenced and level backyard. Also on the main floor are 3 additional bedrooms with hardwood floors, and an updated bathroom with tiled shower. There's even more living space with a large finished lower level room and half bathroom. The lower level also features a laundry and utility room and another storage room.
Location
State NH
County Hillsborough
Zoning R9
Direction Route 3 Exit 6 Towards Hollis, Left onto Luke, Right on Marie, Left onto Sanborn
Rooms
Basement Full, Partially Finished, Interior Entry, Bulkhead
Interior
Heating Baseboard
Cooling None
Flooring Wood, Tile, Carpet
Fireplaces Number 1
Appliance Dishwasher, Disposal, Countertop Range, Refrigerator, Washer, Dryer, Utility Connections for Gas Range
Laundry Washer Hookup
Basement Type Full, Partially Finished, Interior Entry, Bulkhead
Exterior
Exterior Feature Deck, Deck - Wood, Storage, Sprinkler System, Fenced Yard
Fence Fenced
Community Features Public Transportation, Shopping, Highway Access, Public School
Utilities Available for Gas Range, Washer Hookup
Roof Type Shingle
Total Parking Spaces 5
Garage No
Building
Lot Description Level
Foundation Concrete Perimeter
Sewer Public Sewer
Water Public
Schools
Elementary Schools Broad St
Middle Schools Elm St
High Schools Nashua North
Others
Senior Community false
Read Less
Bought with Non Member • Non Member Office



