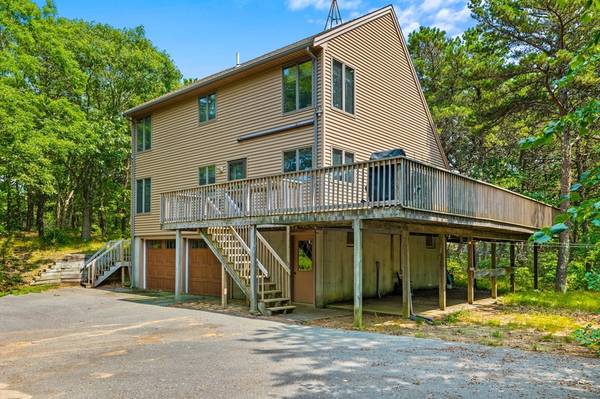For more information regarding the value of a property, please contact us for a free consultation.
3 Hopkins Way Truro, MA 02666
Want to know what your home might be worth? Contact us for a FREE valuation!

Our team is ready to help you sell your home for the highest possible price ASAP
Key Details
Sold Price $875,000
Property Type Single Family Home
Sub Type Single Family Residence
Listing Status Sold
Purchase Type For Sale
Square Footage 1,666 sqft
Price per Sqft $525
MLS Listing ID 73138052
Sold Date 09/21/23
Style Saltbox
Bedrooms 3
Full Baths 2
HOA Y/N false
Year Built 1984
Annual Tax Amount $4,227
Tax Year 2023
Lot Size 0.800 Acres
Acres 0.8
Property Description
This spacious salt box in North Truro is close to all the outer Cape has to offer yet feels miles away. Large wrap-around deck has plenty of room to enjoy the summer sun with friends or to host cookouts. Two-car under garage will come in handy during inclement weather & has plenty of room to store all of your summer gear. Head up to the main level & into the large living room, which features a cathedral ceiling, skylights, FP, & sliding glass doors overlooking the deck. There is also a wood-burning stove. A separate dining room has lots of glass overlooking the rear deck. The kitchen offers lots of cabinet space and a center island. A full bath and a bedroom finish off the 1st level. On the 2nd floor, you will find two good-sized bedrooms and a full bath. A balcony above the living room adds to the bright, open feel of the second level. 4 mini-splits keep it cool. Attic storage and a utility room in the basement with W/D & ½ bath. This property is being sold as is.
Location
State MA
County Barnstable
Area Truro (Village)
Zoning RES
Direction Route 6 to S Highland Rd, R on Moses Way, R on Hopkins Way
Rooms
Basement Full, Walk-Out Access, Interior Entry, Garage Access
Primary Bedroom Level Second
Dining Room Flooring - Stone/Ceramic Tile, Slider
Kitchen Flooring - Stone/Ceramic Tile, Pantry, Kitchen Island
Interior
Heating Electric
Cooling Other
Flooring Tile, Carpet
Fireplaces Number 1
Fireplaces Type Living Room
Appliance Range, Microwave, Refrigerator, Washer, Dryer, Utility Connections for Electric Range, Utility Connections for Electric Dryer
Basement Type Full, Walk-Out Access, Interior Entry, Garage Access
Exterior
Exterior Feature Deck, Rain Gutters
Garage Spaces 2.0
Community Features Shopping, Tennis Court(s), Golf, Medical Facility, Bike Path, Conservation Area, Highway Access, House of Worship
Utilities Available for Electric Range, for Electric Dryer
Waterfront Description Beach Front, 1 to 2 Mile To Beach
Roof Type Shingle
Total Parking Spaces 6
Garage Yes
Waterfront Description Beach Front, 1 to 2 Mile To Beach
Building
Lot Description Wooded, Cleared, Gentle Sloping
Foundation Concrete Perimeter
Sewer Private Sewer
Water Private
Others
Senior Community false
Read Less
Bought with Non Member • Non Member Office



