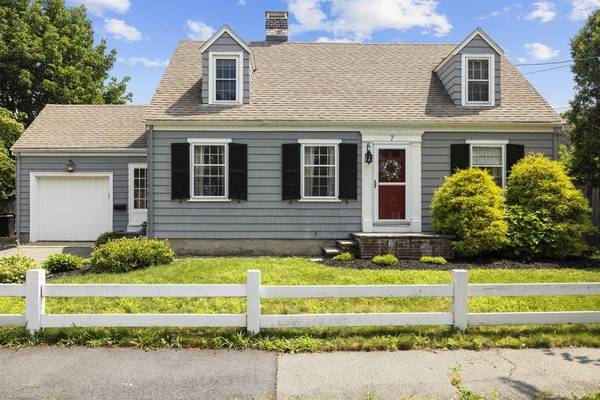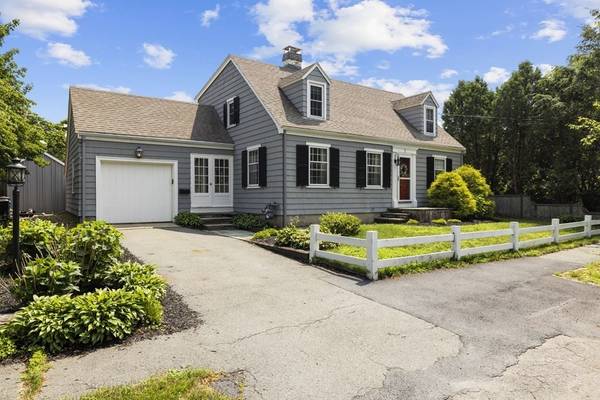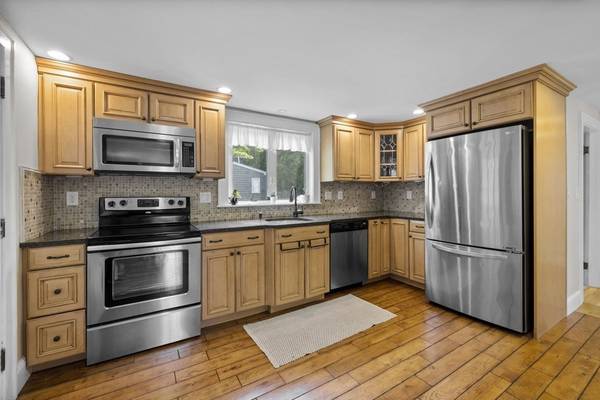For more information regarding the value of a property, please contact us for a free consultation.
7 Puritan Road Beverly, MA 01915
Want to know what your home might be worth? Contact us for a FREE valuation!

Our team is ready to help you sell your home for the highest possible price ASAP
Key Details
Sold Price $730,000
Property Type Single Family Home
Sub Type Single Family Residence
Listing Status Sold
Purchase Type For Sale
Square Footage 1,488 sqft
Price per Sqft $490
MLS Listing ID 73138457
Sold Date 09/22/23
Style Cape
Bedrooms 5
Full Baths 2
HOA Y/N false
Year Built 1942
Annual Tax Amount $6,811
Tax Year 2023
Lot Size 5,227 Sqft
Acres 0.12
Property Description
Welcome home to this sweet cape style home in desirable North Beverly. Natural light streams into the first floor living room with wood burning fireplace and open concept eat in kitchen. Thoughtfully laid out, this cape features three bedrooms (all with mini split heat/ac units!) and a fully remodeled bathroom on the 2nd floor as well as an additional two bedrooms and bathroom on the first floor for flexible living. The full basement is partially finished and divided into a cozy den and entertaining space as well as the unfinished storage and laundry area. Enjoy your quiet backyard with level grassy area and bluestone patio perfect for al fresco dining. The garage is connected by a breezeway- a must in New England! Updates include: Utica Boiler (2021), Rinnai Tankless HW (2021), Chimney Lined with therocrete/smoklite (2021), Chimney Repointed (2023). Truly move in ready!
Location
State MA
County Essex
Area North Beverly
Zoning R10
Direction Dodge Street to Puritan Road
Rooms
Basement Full, Partially Finished, Interior Entry, Bulkhead
Primary Bedroom Level Second
Interior
Interior Features Bonus Room
Heating Steam, Natural Gas, Ductless
Cooling Ductless
Flooring Wood, Carpet, Hardwood
Fireplaces Number 1
Appliance Range, Dishwasher, Disposal, Microwave, Refrigerator, Washer, Dryer, Utility Connections for Electric Range
Laundry In Basement
Basement Type Full, Partially Finished, Interior Entry, Bulkhead
Exterior
Exterior Feature Patio, Storage, Fenced Yard
Garage Spaces 1.0
Fence Fenced/Enclosed, Fenced
Community Features Public Transportation, Shopping, Park, Walk/Jog Trails, Golf, Medical Facility, Highway Access, House of Worship
Utilities Available for Electric Range
Roof Type Shingle
Total Parking Spaces 2
Garage Yes
Building
Lot Description Level
Foundation Concrete Perimeter
Sewer Public Sewer
Water Public
Architectural Style Cape
Schools
Elementary Schools North Beverly
Middle Schools Bms
High Schools Bhs
Others
Senior Community false
Read Less
Bought with David Brown • Coldwell Banker Realty - Beverly



