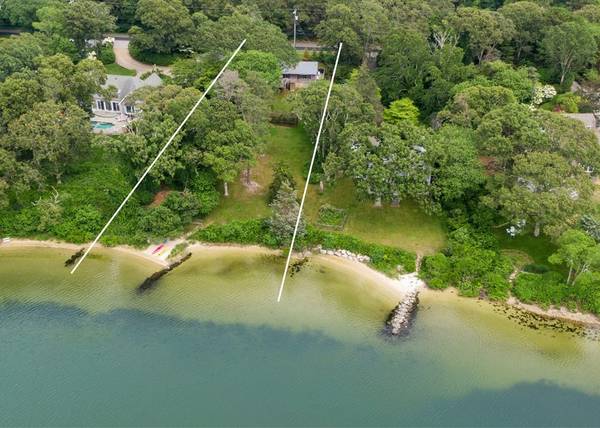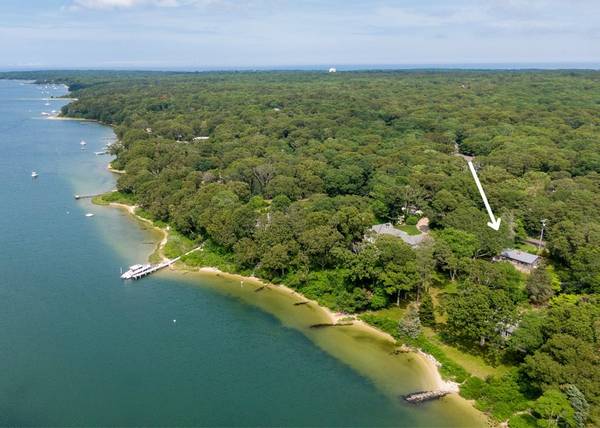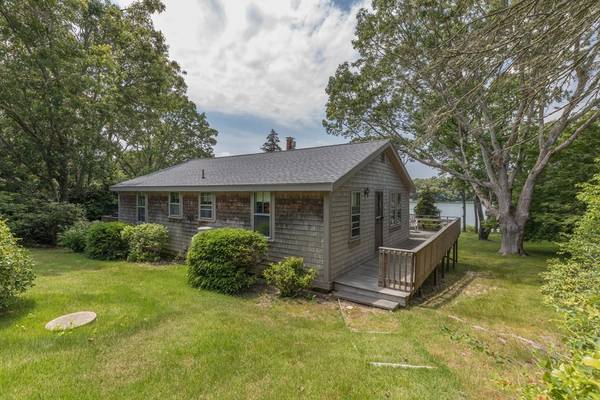For more information regarding the value of a property, please contact us for a free consultation.
389 Barnes Road Oak Bluffs, MA 02557
Want to know what your home might be worth? Contact us for a FREE valuation!

Our team is ready to help you sell your home for the highest possible price ASAP
Key Details
Sold Price $2,400,000
Property Type Single Family Home
Sub Type Single Family Residence
Listing Status Sold
Purchase Type For Sale
Square Footage 936 sqft
Price per Sqft $2,564
MLS Listing ID 73130768
Sold Date 09/25/23
Style Ranch, Shingle
Bedrooms 3
Full Baths 1
HOA Y/N false
Year Built 1953
Annual Tax Amount $10,472
Tax Year 2023
Property Description
The Vineyard at its best! Experience one of the Island's most spectacular active views of the Lagoon with over 130' of private frontage, including an extraordinary sandy beach that can be relished in both low and high tides. Enjoy kayaking, swimming, fishing, and clamming right from your home – not to mention stunning sunsets. Situated on .79 acres, the charming cottage has been lovingly maintained. With three bedrooms, a full bath, a cozy kitchen, and a living room with a gas stove perfect for off-season living, this property can't be missed. Sourati Engineering Group has been engaged by sellers to complete a perc test and comprehensive survey of the property including the building envelope, septic location, and Conservation Commission jurisdiction lines. The plan will become the property of buyers at closing. The existing cesspool must be upgraded per the BOH. The Seller will contribute $35,000 at closing to the execution of the new Title V compliant system and elimination of the old
Location
State MA
County Dukes
Zoning R3
Direction Current access is off 391 Barnes Road driveway.
Rooms
Primary Bedroom Level Main, First
Kitchen Closet, Flooring - Hardwood, Flooring - Wall to Wall Carpet, Window(s) - Picture, Dining Area, Balcony / Deck, Balcony - Exterior, Exterior Access
Interior
Heating Electric Baseboard
Cooling None
Flooring Vinyl, Carpet
Fireplaces Number 1
Fireplaces Type Kitchen
Appliance Range, Dishwasher, Refrigerator, Washer, Dryer, Utility Connections for Electric Range, Utility Connections for Electric Dryer
Laundry Bathroom - Full, Main Level, First Floor
Exterior
Exterior Feature Porch, Deck - Wood, Storage, Garden, Outdoor Shower
Fence Fenced/Enclosed
Community Features Shopping, Golf, Medical Facility, Bike Path, Marina
Utilities Available for Electric Range, for Electric Dryer
Waterfront Description Waterfront, Beach Front, Ocean, Harbor, Direct Access, Private, Ocean, Direct Access, Frontage, 0 to 1/10 Mile To Beach, Beach Ownership(Private)
View Y/N Yes
View Scenic View(s)
Roof Type Shingle
Total Parking Spaces 2
Garage No
Waterfront Description Waterfront, Beach Front, Ocean, Harbor, Direct Access, Private, Ocean, Direct Access, Frontage, 0 to 1/10 Mile To Beach, Beach Ownership(Private)
Building
Lot Description Cleared, Gentle Sloping
Foundation Other
Sewer Private Sewer
Water Public
Others
Senior Community false
Read Less
Bought with Stephanie Roache • Donnelly + Co.



