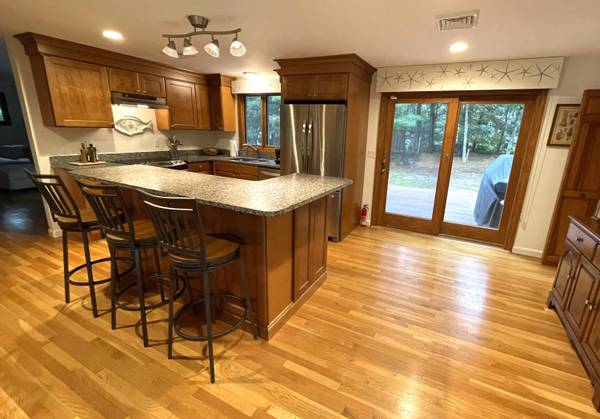For more information regarding the value of a property, please contact us for a free consultation.
116 Cherry Tree Road Cotuit, MA 02635
Want to know what your home might be worth? Contact us for a FREE valuation!

Our team is ready to help you sell your home for the highest possible price ASAP
Key Details
Sold Price $789,000
Property Type Single Family Home
Sub Type Single Family Residence
Listing Status Sold
Purchase Type For Sale
Square Footage 1,472 sqft
Price per Sqft $536
MLS Listing ID 22303428
Sold Date 09/22/23
Style Ranch
Bedrooms 3
Full Baths 2
HOA Y/N No
Abv Grd Liv Area 1,472
Originating Board Cape Cod & Islands API
Year Built 1987
Annual Tax Amount $4,549
Tax Year 2023
Lot Size 0.470 Acres
Acres 0.47
Special Listing Condition None
Property Description
Excellent location in beautiful Cotuit village - experience the serenity of nature combined with the proximity to beautiful Loop Beach, boating, golfing and village amenities. One floor living and ''natural'' landscaping allows for comfortable living and ease of maintenance, so you can enjoy and explore. The large renovated kitchen boasts ample cherry cabinetry, leathered granite countertops. large two-tiered island and stainless steel appliances. There are hardwood floors throughout and a wood-burning fireplace in the spacious living room. There is room in the kitchen for eat-in dining plus a separate dining area which is open to the living room. The primary bedroom has a renovated private bathroom and there are two additional bedrooms and another renovated bathroom with tiled shower. Plenty of room in the garage for two cars and a bumped out area for bikes, beach chairs, gardening supplies and more. In the large level backyard, you will find a deck, hot tub, outdoor shower, kayak racks, fish-rinsing station and shed. *new A/C 2021; interior freshly painted 2021; new oil tank 2022; natural gas is in the house too; new alarm system. 2021, full walk-out basement.
Location
State MA
County Barnstable
Zoning RF
Direction Rte 28 to Main St, right on School St. left on Crocker's Neck or Grove St, right on Santuit, left on Rushy Marsh, 3rd left onto Cherry Tree. #116 on left.
Rooms
Other Rooms Outbuilding
Basement Full, Walk-Out Access, Interior Entry
Primary Bedroom Level First
Dining Room Dining Room
Kitchen Breakfast Nook, Kitchen, Kitchen Island
Interior
Heating Hot Water
Cooling Central Air
Flooring Hardwood, Tile
Fireplaces Number 1
Fireplace Yes
Appliance Tankless Water Heater
Laundry Laundry Closet, Laundry Room
Basement Type Full,Walk-Out Access,Interior Entry
Exterior
Exterior Feature Outdoor Shower
Garage Spaces 2.0
View Y/N No
Roof Type Asphalt,Pitched
Street Surface Paved
Porch Deck
Garage Yes
Private Pool No
Building
Lot Description Conservation Area, Public Tennis, Shopping, South of Route 28
Faces Rte 28 to Main St, right on School St. left on Crocker's Neck or Grove St, right on Santuit, left on Rushy Marsh, 3rd left onto Cherry Tree. #116 on left.
Story 1
Foundation Concrete Perimeter, Poured
Sewer Septic Tank
Water Public
Level or Stories 1
Structure Type Clapboard,Shingle Siding
New Construction No
Schools
Elementary Schools Barnstable
Middle Schools Barnstable
High Schools Barnstable
School District Barnstable
Others
Tax ID 019137
Acceptable Financing Cash
Distance to Beach .5 - 1
Listing Terms Cash
Special Listing Condition None
Read Less




