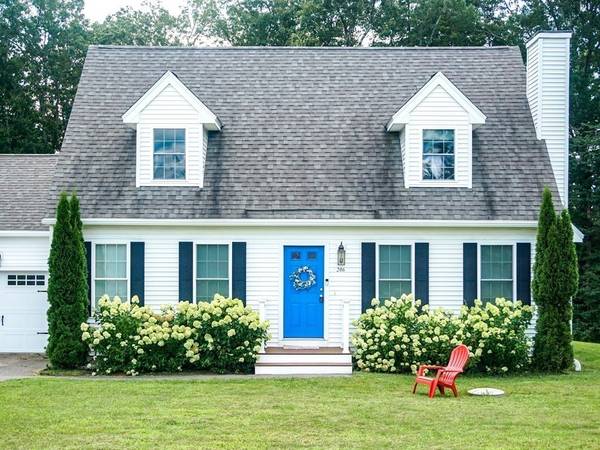For more information regarding the value of a property, please contact us for a free consultation.
206 Haymeadow Ln Ayer, MA 01432
Want to know what your home might be worth? Contact us for a FREE valuation!

Our team is ready to help you sell your home for the highest possible price ASAP
Key Details
Sold Price $685,000
Property Type Single Family Home
Sub Type Single Family Residence
Listing Status Sold
Purchase Type For Sale
Square Footage 1,911 sqft
Price per Sqft $358
MLS Listing ID 73147769
Sold Date 09/26/23
Style Cape
Bedrooms 3
Full Baths 2
Half Baths 1
HOA Y/N false
Year Built 2015
Annual Tax Amount $7,151
Tax Year 2023
Lot Size 0.940 Acres
Acres 0.94
Property Description
Step into your dream home in charming Ayer, Mass. Nestled on a large (40,000+ sq ft) lot, this gorgeous three bedroom Cape was built in 2015 and sits on a quiet CUL DE SAC You’ll love the 1st floor primary bedroom, walk-in closet and its own en-suite…a private oasis just for you! Once inside you will be wowed by the open concept…the living room, dining room & kitchen flow seamlessly, perfect for modern living! And let’s not forget the cozy gas fireplace in the living room, an inviting focal point for gatherings. The first floor also includes a 1/2 bathroom off the kitchen, laundry & a mudroom area connecting to the attached 2 car garage. Upstairs you will find more to adore! At the top of the stairs there is a large landing area, perfect for your office needs or just a place to relax. Two additional, generously sized bedrooms with large closets & extra storage areas offering both space & functionality. A full bathroom, complete with tub, finishes this level.
Location
State MA
County Middlesex
Zoning A1
Direction Route 110/2A to Snake Hill to Fox Run to Haymeadow Lane. This property is at end of the CUL DE SAC!
Rooms
Basement Full, Interior Entry, Bulkhead
Primary Bedroom Level First
Kitchen Flooring - Hardwood, Countertops - Stone/Granite/Solid, Kitchen Island, Slider
Interior
Interior Features Closet - Walk-in, Entrance Foyer, Other
Heating Forced Air, Natural Gas, Active Solar
Cooling Central Air
Flooring Tile, Carpet, Hardwood, Flooring - Wall to Wall Carpet
Fireplaces Number 1
Fireplaces Type Living Room
Appliance Range, Disposal, Microwave, Washer, Dryer, ENERGY STAR Qualified Refrigerator, ENERGY STAR Qualified Dishwasher, Utility Connections for Gas Range, Utility Connections for Gas Dryer
Laundry Laundry Closet, Flooring - Stone/Ceramic Tile, First Floor, Washer Hookup
Basement Type Full, Interior Entry, Bulkhead
Exterior
Exterior Feature Deck - Wood, Rain Gutters, Screens
Garage Spaces 2.0
Community Features Shopping, Walk/Jog Trails, Medical Facility, Laundromat, Bike Path, Conservation Area, Highway Access, Public School
Utilities Available for Gas Range, for Gas Dryer, Washer Hookup
Roof Type Shingle
Total Parking Spaces 6
Garage Yes
Building
Lot Description Cul-De-Sac, Wooded, Easements
Foundation Concrete Perimeter
Sewer Public Sewer
Water Public
Others
Senior Community false
Read Less
Bought with Louise Knight • eXp Realty
Get More Information




