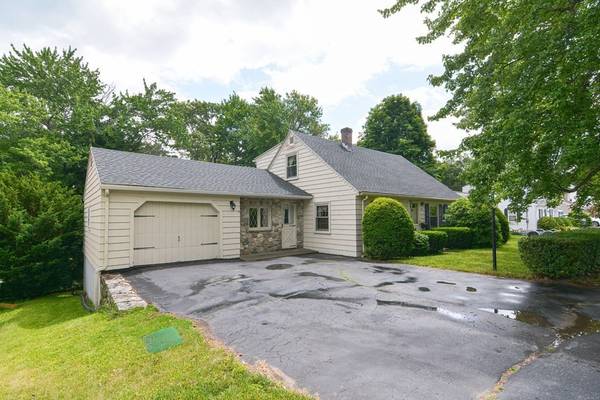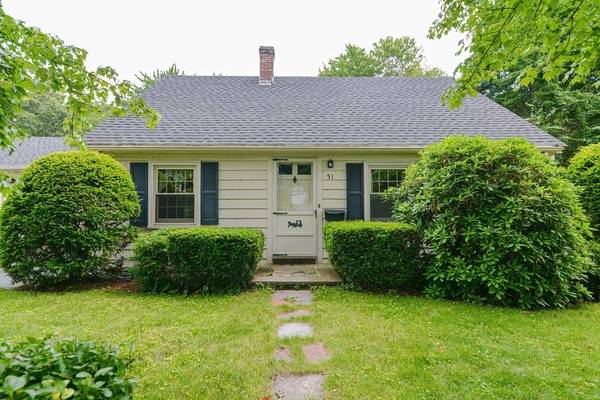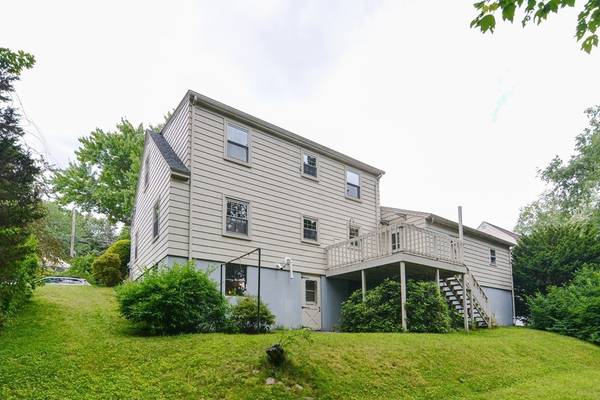For more information regarding the value of a property, please contact us for a free consultation.
51 Sumner St Auburn, MA 01501
Want to know what your home might be worth? Contact us for a FREE valuation!

Our team is ready to help you sell your home for the highest possible price ASAP
Key Details
Sold Price $405,000
Property Type Single Family Home
Sub Type Single Family Residence
Listing Status Sold
Purchase Type For Sale
Square Footage 1,414 sqft
Price per Sqft $286
MLS Listing ID 73127558
Sold Date 09/27/23
Style Cape
Bedrooms 3
Full Baths 2
HOA Y/N false
Year Built 1954
Annual Tax Amount $5,177
Tax Year 2023
Lot Size 0.390 Acres
Acres 0.39
Property Description
Multiple offers - highest & best by Friday 6/30 before 2 pm. Meticulously maintained 3 bedroom 2 full bath Cape w/ 1 car garage is ready for new owners. Recent updates include replacement windows, Rinnai natural gas wall heating system, natural gas hot water tank & more! Great layout w/ eat in kitchen, dining room, living room, full bath & bedroom complete the 1st floor. 2nd floor consists of 2 large bedrooms, full bath, storage space galore & cedar closet. Heated bonus room connects garage, kitchen entry & deck that overlooks private backyard. Beautiful hardwood floors. Heated walk out basement can easily be finished for additional living space. Town water/town sewer. Excellent commuter location w/ easy access to Mass Pike, I-290, I-395, Rt 12, Rt 20 &Rt 146. Custom built home has been lovingly cared for by the original owners for many decades & so many cherished memories were made here but it is now time for new owners to create their own. Add your own personal touch & welcome home
Location
State MA
County Worcester
Zoning RES
Direction Boyce St or Oxford St North to Sumner St
Rooms
Basement Full, Walk-Out Access, Interior Entry, Concrete, Unfinished
Primary Bedroom Level First
Dining Room Flooring - Hardwood
Kitchen Flooring - Vinyl
Interior
Interior Features Bonus Room
Heating Baseboard, Natural Gas
Cooling None, Whole House Fan
Flooring Vinyl, Hardwood, Flooring - Stone/Ceramic Tile
Appliance Range, Dishwasher, Refrigerator, Washer, Dryer, Utility Connections for Electric Range, Utility Connections for Electric Dryer
Laundry In Basement, Washer Hookup
Basement Type Full, Walk-Out Access, Interior Entry, Concrete, Unfinished
Exterior
Exterior Feature Deck, Storage
Garage Spaces 1.0
Community Features Public Transportation, Shopping, Tennis Court(s), Park, Walk/Jog Trails, Golf, Medical Facility, Laundromat, Highway Access, House of Worship, Public School, T-Station, Sidewalks
Utilities Available for Electric Range, for Electric Dryer, Washer Hookup
Roof Type Shingle
Total Parking Spaces 4
Garage Yes
Building
Lot Description Cleared
Foundation Concrete Perimeter
Sewer Public Sewer
Water Public
Others
Senior Community false
Acceptable Financing Estate Sale
Listing Terms Estate Sale
Read Less
Bought with Vesta Group • Vesta Real Estate Group, Inc.



