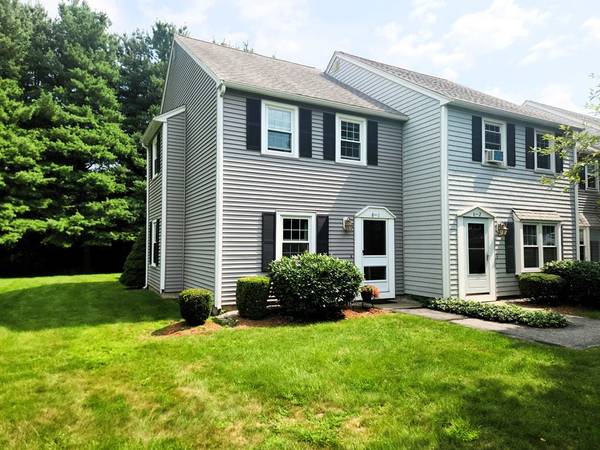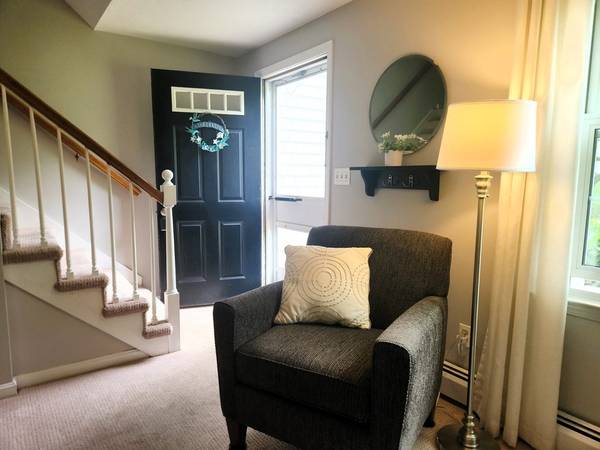For more information regarding the value of a property, please contact us for a free consultation.
8 Tuck Farm Rd #1G Auburn, MA 01501
Want to know what your home might be worth? Contact us for a FREE valuation!

Our team is ready to help you sell your home for the highest possible price ASAP
Key Details
Sold Price $312,500
Property Type Condo
Sub Type Condominium
Listing Status Sold
Purchase Type For Sale
Square Footage 1,192 sqft
Price per Sqft $262
MLS Listing ID 73146847
Sold Date 09/29/23
Bedrooms 3
Full Baths 1
Half Baths 1
HOA Fees $357/mo
HOA Y/N true
Year Built 1985
Annual Tax Amount $3,211
Tax Year 2022
Property Description
Welcome to Meadow Brook Condominiums in sought after Auburn location. End unit set in prime private location, this rare 3 bedroom unit boasts updated kitchen with quartz counters, high efficiency Bosch boiler, 1 yr old water heater with auto shut-off if leak occurs, and replacement windows. Open concept floor plan with spacious living /dining area open to kitchen plus half bath and laundry. 2nd level offers generously sized Main bedroom boasting walk-in closet just steps away from full updated bath in addition to two more bedrooms. Relax in private patio area facing rear wooded area and also enjoy large outdoor area to side of unit. New privacy fences just installed. Stackable washer/dryer stay. One assigned parking space plus plenty of visitor parking. Easy access to MA Pike, Rt 20 and 290 plus close to shoppping and all conveniences. All this in a serene quiet setting.
Location
State MA
County Worcester
Zoning RB
Direction Millbury St to Bancroft St to Tuck Farm Rd
Rooms
Basement N
Primary Bedroom Level Second
Dining Room Flooring - Wall to Wall Carpet, Open Floorplan
Kitchen Flooring - Vinyl, Countertops - Stone/Granite/Solid, Exterior Access, Open Floorplan, Remodeled, Stainless Steel Appliances
Interior
Heating Baseboard, Natural Gas, Individual
Cooling Window Unit(s)
Flooring Tile, Vinyl, Carpet
Appliance Range, Dishwasher, Refrigerator, Washer, Dryer, Utility Connections for Electric Range
Laundry Main Level, Electric Dryer Hookup, First Floor, In Unit
Basement Type N
Exterior
Exterior Feature Patio, Storage
Community Features Shopping, Medical Facility, Highway Access, House of Worship, Public School
Utilities Available for Electric Range
Roof Type Shingle
Total Parking Spaces 2
Garage No
Building
Story 2
Sewer Public Sewer
Water Public
Others
Pets Allowed Yes w/ Restrictions
Senior Community false
Acceptable Financing Contract
Listing Terms Contract
Pets Allowed Yes w/ Restrictions
Read Less
Bought with Christy E. Gibbs • Gibbs Realty Inc.



