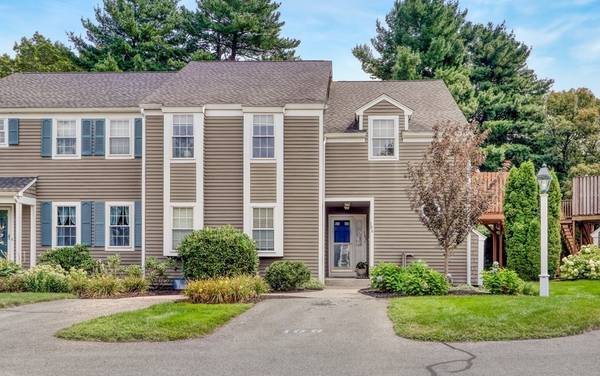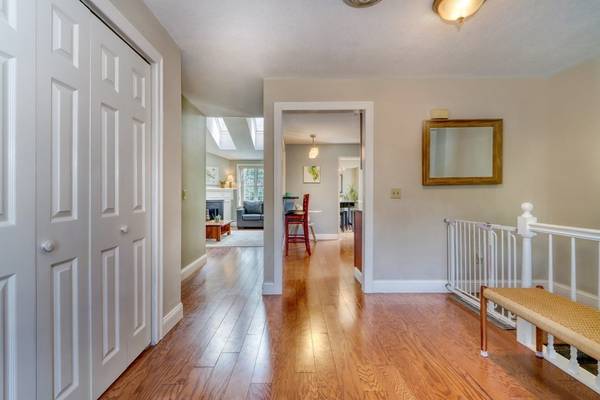For more information regarding the value of a property, please contact us for a free consultation.
106 Shaw Farm Road #106 Canton, MA 02021
Want to know what your home might be worth? Contact us for a FREE valuation!

Our team is ready to help you sell your home for the highest possible price ASAP
Key Details
Sold Price $480,000
Property Type Condo
Sub Type Condominium
Listing Status Sold
Purchase Type For Sale
Square Footage 1,229 sqft
Price per Sqft $390
MLS Listing ID 73151189
Sold Date 09/29/23
Bedrooms 2
Full Baths 2
HOA Fees $451/mo
HOA Y/N true
Year Built 1983
Annual Tax Amount $3,661
Tax Year 2023
Property Description
OPEN HOUSE CANCELED. OFFER ACCEPTED. Immaculate second level condominium boasting sun-splashed rooms, newer engineered wood flooring throughout, updated kitchen & baths. The entryway leads upstairs to a generous mudroom/sitting room with oversized closets and then on to the open concept living/dining/kitchen. The 2017 kitchen has granite counters and stainless appliances and opens to the living room with a wood fireplace and oversized windows. The dining room has a slider to the private deck with access to the common back yard. Down the hall is the laundry/storage closet, a 2020 full bath, primary suite with 2018 bath with step in shower. 2017 Veissman boiler, fresh paint in the basement which has doubled as home office/gym and storage area. Roof 2017, exterior paint 2019; great complex with pool and clubhouse; easy access to highways and public transportation.
Location
State MA
County Norfolk
Zoning GR
Direction Pleasant Street to Will Drive to Shaw Farm Road, third village
Rooms
Basement Y
Primary Bedroom Level Second
Interior
Interior Features Mud Room, Home Office
Heating Natural Gas, Hydro Air
Cooling Central Air
Flooring Engineered Hardwood
Fireplaces Number 1
Appliance Range, Dishwasher, Disposal, Microwave, Utility Connections for Gas Range, Utility Connections for Electric Dryer
Laundry Second Floor, In Unit, Washer Hookup
Basement Type Y
Exterior
Exterior Feature Deck
Pool Association, In Ground
Community Features Public Transportation, Shopping, Highway Access
Utilities Available for Gas Range, for Electric Dryer, Washer Hookup
Roof Type Shingle
Total Parking Spaces 1
Garage No
Building
Story 1
Sewer Public Sewer
Water Public
Schools
Elementary Schools Dean Luce
Middle Schools Galvin
High Schools Canton
Others
Pets Allowed Yes
Senior Community false
Pets Allowed Yes
Read Less
Bought with Leeman & Gately • Compass



