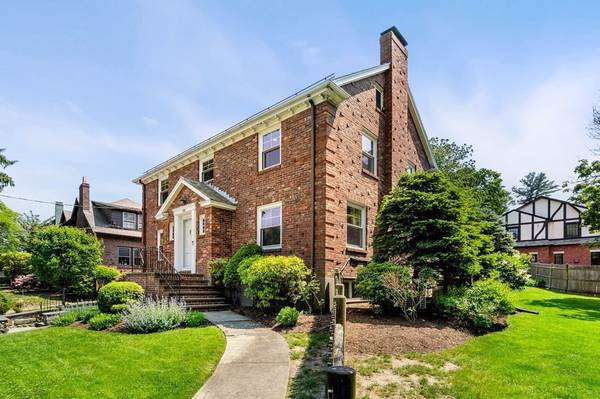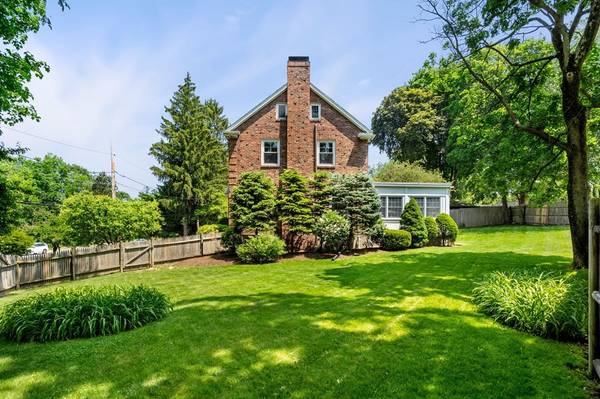For more information regarding the value of a property, please contact us for a free consultation.
690 Newton St Brookline, MA 02467
Want to know what your home might be worth? Contact us for a FREE valuation!

Our team is ready to help you sell your home for the highest possible price ASAP
Key Details
Sold Price $1,555,000
Property Type Single Family Home
Sub Type Single Family Residence
Listing Status Sold
Purchase Type For Sale
Square Footage 2,657 sqft
Price per Sqft $585
Subdivision Chestnut Hill
MLS Listing ID 73121295
Sold Date 09/29/23
Style Colonial
Bedrooms 3
Full Baths 2
Half Baths 1
HOA Y/N false
Year Built 1935
Annual Tax Amount $9,238
Tax Year 2023
Lot Size 0.270 Acres
Acres 0.27
Property Description
Beautifully updated center-entrance Colonial in Chestnut Hill w/garage, stylish kitchen & baths and an incredible lot - a must see! Spacious, well thought out floorplan offers lots of spaces for family to gather, work, play, entertain. The main level has a spacious fireplaced LR, dining room w/built-ins, renovated eat-in kitchen, private home office, powder room and a spectacular sun-drenched family room addition w/direct outdoor access. Upstairs are 2 generously sized BRs and a family bath plus a front-to-back primary BR w/modern ensuite featuring an air soaking tub and custom tiled shower. Downstairs level has direct garage access, a large laundry room and flex room perfect for exercise, playroom or guest space. Pella windows, AC, lovely hardwoods & loads of storage too!. Expansive professionally landscaped yard is fully fenced and features a large patio for outdoor fun. Close to golf course, parks, pool, Baker Elementary, and shopping at the Chestnut Hill Malls. Come check it out!
Location
State MA
County Norfolk
Area Chestnut Hill
Zoning S15
Direction Clyde St to Newton St or Hammond Pond Parkway to Newton St
Rooms
Family Room Flooring - Hardwood, Exterior Access, Recessed Lighting
Basement Full, Finished, Interior Entry, Sump Pump
Primary Bedroom Level Second
Dining Room Closet/Cabinets - Custom Built, Flooring - Hardwood, Window(s) - Stained Glass, Chair Rail, Crown Molding
Kitchen Flooring - Hardwood, Window(s) - Bay/Bow/Box, Countertops - Stone/Granite/Solid, Breakfast Bar / Nook, Recessed Lighting, Stainless Steel Appliances, Gas Stove, Peninsula
Interior
Interior Features Home Office, Bonus Room
Heating Baseboard, Hot Water, Natural Gas
Cooling Central Air, Ductless
Flooring Tile, Hardwood, Flooring - Hardwood, Flooring - Stone/Ceramic Tile
Fireplaces Number 1
Fireplaces Type Living Room
Appliance Range, Dishwasher, Disposal, Refrigerator, Range Hood, Utility Connections for Gas Range, Utility Connections for Gas Dryer
Laundry Closet - Walk-in, Flooring - Stone/Ceramic Tile, Gas Dryer Hookup, Walk-in Storage, Washer Hookup, In Basement
Basement Type Full, Finished, Interior Entry, Sump Pump
Exterior
Exterior Feature Patio, Rain Gutters, Professional Landscaping, Sprinkler System, Screens, Fenced Yard, Garden, Stone Wall
Garage Spaces 1.0
Fence Fenced/Enclosed, Fenced
Community Features Public Transportation, Shopping, Pool, Park, Walk/Jog Trails, Golf, House of Worship, Private School, Public School
Utilities Available for Gas Range, for Gas Dryer, Washer Hookup
Roof Type Slate, Rubber
Total Parking Spaces 2
Garage Yes
Building
Lot Description Corner Lot, Wooded, Gentle Sloping
Foundation Concrete Perimeter
Sewer Public Sewer
Water Public
Schools
Elementary Schools Baker/Heath
Middle Schools Na
High Schools Brookline High
Others
Senior Community false
Read Less
Bought with Adina Colangelo • Keller Williams Realty Boston South West



