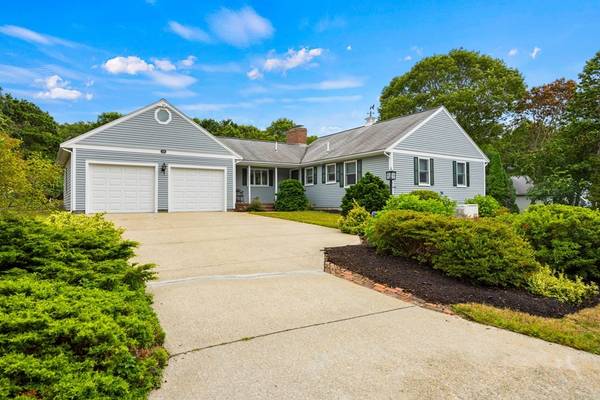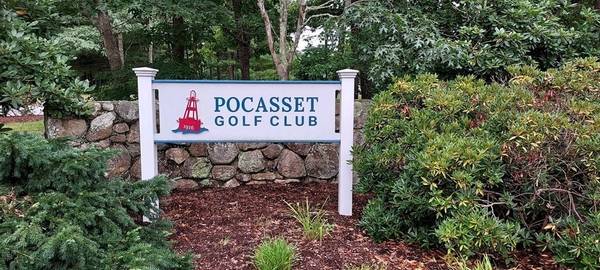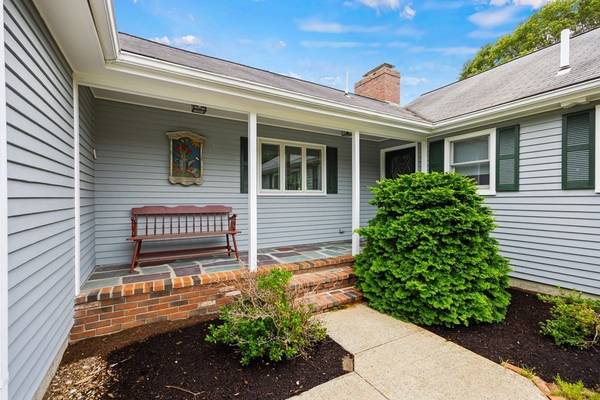For more information regarding the value of a property, please contact us for a free consultation.
35 Clubhouse Drive Bourne, MA 02559
Want to know what your home might be worth? Contact us for a FREE valuation!

Our team is ready to help you sell your home for the highest possible price ASAP
Key Details
Sold Price $600,000
Property Type Single Family Home
Sub Type Single Family Residence
Listing Status Sold
Purchase Type For Sale
Square Footage 1,387 sqft
Price per Sqft $432
Subdivision Pocasset Golf Club
MLS Listing ID 73149579
Sold Date 09/29/23
Style Ranch
Bedrooms 3
Full Baths 1
Half Baths 2
HOA Y/N false
Year Built 1981
Annual Tax Amount $4,294
Tax Year 2023
Lot Size 0.490 Acres
Acres 0.49
Property Description
35 Clubhouse is located in the same sought-after neighborhood of Pocasset Golf Club. You'll love the curb appeal of this L-Shaped ranch as you pull into the concrete driveway. Newer garage doors & roof, along w/fresh coat of paint & lots of mulched beds that are loaded w/mature trees, shrubs & flowers. Enter through the farmer's porch into a lovely foyer w/beautiful wood floors that continue through the LR. LR features a 2-sided fireplace that can be enjoyed from the kitchen, as well, & bay window that looks out over the rear gardens. Oversized kitchen offers lots of cabinet/counter space, dining area, laundry closet & slider to the rear deck. At the far end of the home are a primary suite w/private ½ bath, 2 additional beds & full bath. Need more space? You've got it! Basement was professionally finished w/2 large, rec rooms, ½ bath & unfinished utility room. Large 2-car garage has plenty of room for 2 vehicles & all your beach gear. Central air & partial house generator.
Location
State MA
County Barnstable
Area Pocasset
Zoning 1
Direction MacArthur Blvd. to right on Williams Ave, Right on County Rd and left on Clubhouse Drive.
Rooms
Basement Full, Finished, Interior Entry, Bulkhead
Primary Bedroom Level First
Kitchen Flooring - Vinyl, Countertops - Stone/Granite/Solid, Kitchen Island, Slider, Washer Hookup
Interior
Interior Features Closet, Entrance Foyer, Den, Play Room
Heating Forced Air
Cooling Central Air
Flooring Vinyl, Carpet, Laminate, Hardwood, Flooring - Wood
Fireplaces Number 1
Fireplaces Type Living Room
Appliance Range, Dishwasher, Refrigerator, Washer, Dryer, Utility Connections for Gas Range, Utility Connections for Electric Dryer
Laundry Washer Hookup
Basement Type Full, Finished, Interior Entry, Bulkhead
Exterior
Exterior Feature Porch, Deck, Rain Gutters, Garden
Garage Spaces 2.0
Community Features Shopping, Tennis Court(s), Stable(s), Golf, Medical Facility, Bike Path, Conservation Area, Highway Access, House of Worship, Marina
Utilities Available for Gas Range, for Electric Dryer, Washer Hookup
Waterfront Description Beach Front, Bay, 1 to 2 Mile To Beach, Beach Ownership(Public)
Roof Type Shingle
Total Parking Spaces 6
Garage Yes
Waterfront Description Beach Front, Bay, 1 to 2 Mile To Beach, Beach Ownership(Public)
Building
Lot Description Corner Lot, Wooded, Cleared, Gentle Sloping
Foundation Concrete Perimeter
Sewer Private Sewer
Water Public
Others
Senior Community false
Read Less
Bought with Keralyn Houde • Weichert, REALTORS® - Donahue Partners
Get More Information




