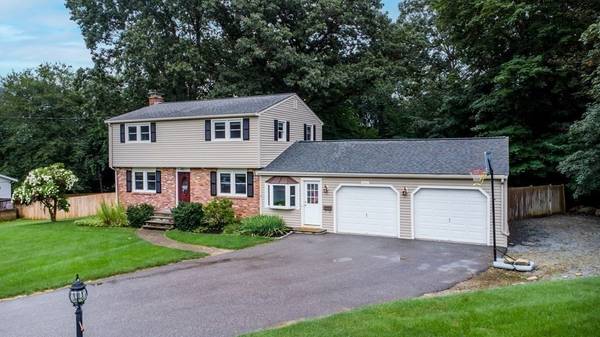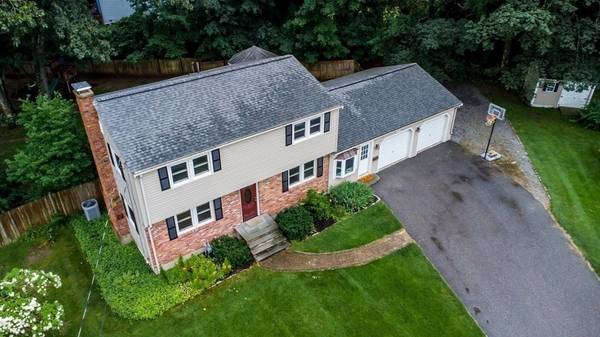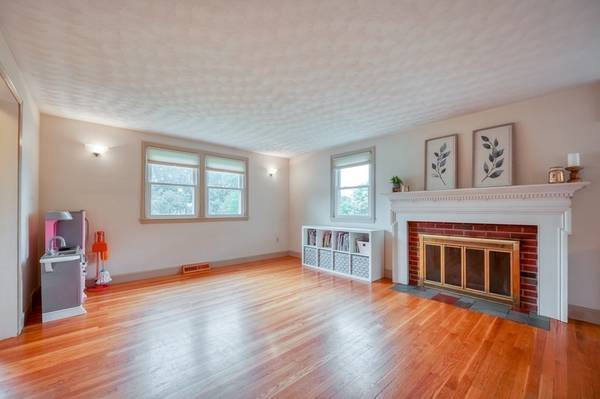For more information regarding the value of a property, please contact us for a free consultation.
12 Dover Circle Hudson, MA 01749
Want to know what your home might be worth? Contact us for a FREE valuation!

Our team is ready to help you sell your home for the highest possible price ASAP
Key Details
Sold Price $630,000
Property Type Single Family Home
Sub Type Single Family Residence
Listing Status Sold
Purchase Type For Sale
Square Footage 1,728 sqft
Price per Sqft $364
Subdivision Stratton Hills
MLS Listing ID 73149612
Sold Date 09/29/23
Style Colonial
Bedrooms 4
Full Baths 2
HOA Y/N false
Year Built 1962
Annual Tax Amount $7,166
Tax Year 2023
Lot Size 0.360 Acres
Acres 0.36
Property Description
Nestled within the picturesque Stratton Hills neighborhood in Hudson, this stunning colonial home offers a perfect blend of modern and classic charm. Step inside and be captivated by the chef's kitchen, featuring a state-of-the-art 6 burner Viking stove and referigerator, Quartz countertops, this kitchen provides ample space for meal preparation and entertaining. Adjacent to the kitchen is a dining area that seamlessly blends style and functionality. Large sliders open up to the deck, allowing an abundance of light to the room and creates a seamless indoor-outdoor connection. The front-to-back living room of this home is anchored by a charming fireplace, this space offers a cozy ambiance during colder months. The fenced-in backyard features a spacious deck, complete with a charming gazebo a perfect place for relaxation, and gatherings with friends and family. Situated on a quiet cul-de-sac this 4 Bed, 2 Bath home offers peaceful ambiance, making it an ideal retreat to come home to.
Location
State MA
County Middlesex
Zoning SA8
Direction Please use GPS for accurate directions
Rooms
Basement Full, Partially Finished, Interior Entry
Primary Bedroom Level Second
Dining Room Flooring - Hardwood, Exterior Access
Kitchen Flooring - Hardwood, Remodeled, Gas Stove
Interior
Interior Features Home Office
Heating Forced Air, Natural Gas
Cooling Central Air
Flooring Tile, Hardwood
Fireplaces Number 1
Fireplaces Type Living Room
Appliance Range, Dishwasher, Disposal, Microwave, Refrigerator, Utility Connections for Gas Range, Utility Connections for Gas Dryer
Laundry In Basement
Basement Type Full, Partially Finished, Interior Entry
Exterior
Exterior Feature Deck - Composite, Patio, Storage, Fenced Yard, Gazebo
Garage Spaces 2.0
Fence Fenced/Enclosed, Fenced
Community Features Shopping, Tennis Court(s), Park, Walk/Jog Trails, Medical Facility, Bike Path, Conservation Area, Highway Access, House of Worship, Public School
Utilities Available for Gas Range, for Gas Dryer
Roof Type Shingle
Total Parking Spaces 6
Garage Yes
Building
Lot Description Cul-De-Sac, Wooded, Gentle Sloping
Foundation Concrete Perimeter
Sewer Public Sewer
Water Public
Schools
Elementary Schools Mulready
Middle Schools Quinn
High Schools Hudson
Others
Senior Community false
Acceptable Financing Contract
Listing Terms Contract
Read Less
Bought with Wendy Butler • 29 Realty Group, Inc.



