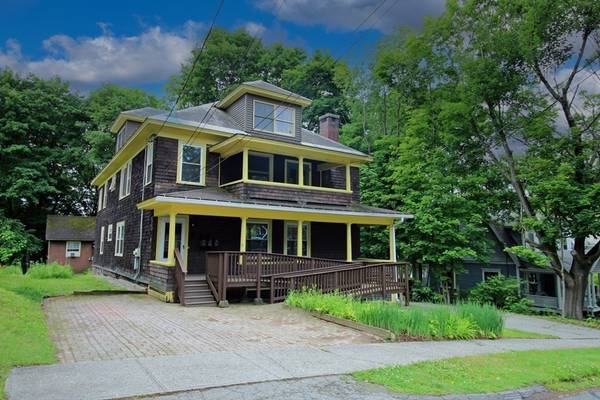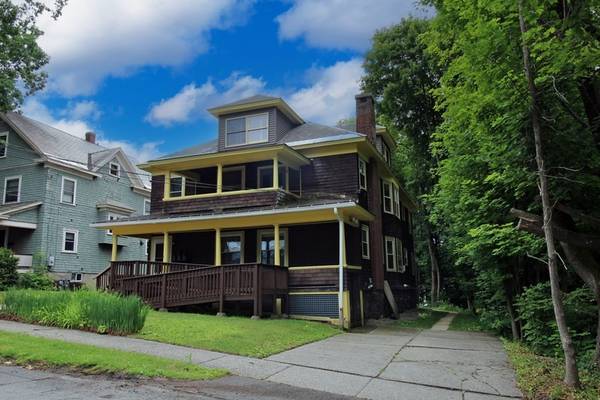For more information regarding the value of a property, please contact us for a free consultation.
32 Abbott Street Greenfield, MA 01301
Want to know what your home might be worth? Contact us for a FREE valuation!

Our team is ready to help you sell your home for the highest possible price ASAP
Key Details
Sold Price $460,000
Property Type Multi-Family
Sub Type 3 Family
Listing Status Sold
Purchase Type For Sale
Square Footage 4,502 sqft
Price per Sqft $102
MLS Listing ID 73125820
Sold Date 09/29/23
Bedrooms 7
Full Baths 4
Half Baths 1
Year Built 1914
Annual Tax Amount $8,152
Tax Year 2023
Lot Size 0.340 Acres
Acres 0.34
Property Description
Extraordinary In-town property. It's rare to find a solid, well-cared-for two-family home with a single-family home all on one property. Each unit in the two-family is spacious with hardwood floors and natural woodwork, lots of character and charm with period built-ins, vintage bathrooms, tastefully updated kitchens, porches, updated systems, and separate utilities. The second-floor unit has a large incredible room on the third floor with skylights and a bathroom. It's handicapped accessible with a ramp and a stair chair that will take you from the first floor to the third floor. Follow the walkway along the side of the main house to the back to the adorable two-bedroom Bungalow private with gardens in the front and woods in the back. Very cozy and sweet, with bright and sunny rooms and an open living area that includes an eat-in kitchen overlooking a sunk-in living room with built-in bookshelves and large windows overlooking the wood. Bamboo floors, vinyl windows, and a deck.
Location
State MA
County Franklin
Zoning RA
Direction Between Federal & Davis Streets across from GMS on Federal Street.
Rooms
Basement Full, Interior Entry, Concrete
Interior
Interior Features Unit 1(Pantry, Crown Molding, High Speed Internet Hookup, Bathroom With Tub, Open Floor Plan, Programmable Thermostat, Internet Available - Broadband), Unit 2(Cathedral/Vaulted Ceilings, Storage, Crown Molding, High Speed Internet Hookup, Bathroom With Tub & Shower, Open Floor Plan, Internet Available - Broadband, Other (See Remarks)), Unit 3(High Speed Internet Hookup, Bathroom With Tub & Shower, Open Floor Plan, Internet Available - Broadband, Other (See Remarks)), Unit 1 Rooms(Living Room, Dining Room, Kitchen, Office/Den, Sunroom), Unit 2 Rooms(Living Room, Dining Room, Kitchen, Office/Den, Sunroom), Unit 3 Rooms(Living Room, Kitchen)
Heating Unit 1(Gas, Other (See Remarks)), Unit 2(Hot Water Radiators, Gas), Unit 3(Gas)
Cooling Unit 1(Window AC)
Flooring Vinyl, Bamboo, Hardwood, Unit 1(undefined), Unit 2(Hardwood Floors), Unit 3(Hardwood Floors)
Fireplaces Number 2
Appliance Unit 1(Range, Dishwasher, Refrigerator, Dryer - ENERGY STAR, Washer - ENERGY STAR), Unit 2(Range, Dishwasher, Refrigerator, Washer, Dryer), Unit 3(Range, Refrigerator, Washer), Utility Connections for Gas Range, Utility Connections for Electric Range, Utility Connections for Gas Oven, Utility Connections for Electric Oven, Utility Connections for Electric Dryer, Utility Connections Varies per Unit
Laundry Washer Hookup
Basement Type Full, Interior Entry, Concrete
Exterior
Exterior Feature Porch, Deck - Wood, Handicap Access, Gutters, Screens
Community Features Public Transportation, Shopping, Park, Walk/Jog Trails, Medical Facility, Laundromat, Bike Path, Highway Access, Private School, Public School
Utilities Available for Gas Range, for Electric Range, for Gas Oven, for Electric Oven, for Electric Dryer, Washer Hookup, Varies per Unit
Waterfront Description Beach Front, River, 1 to 2 Mile To Beach, Beach Ownership(Public)
Roof Type Shingle, Slate
Total Parking Spaces 3
Garage No
Waterfront Description Beach Front, River, 1 to 2 Mile To Beach, Beach Ownership(Public)
Building
Lot Description Gentle Sloping, Level
Story 4
Foundation Stone
Sewer Public Sewer
Water Public
Schools
Elementary Schools Federal Street
Middle Schools Gms
High Schools Ghs
Others
Senior Community false
Read Less
Bought with Maureen Borg • Delap Real Estate LLC



