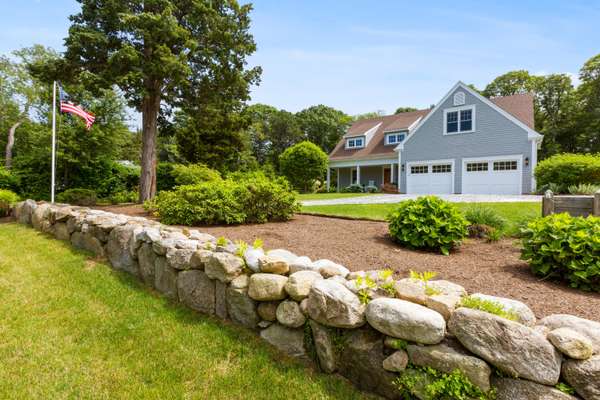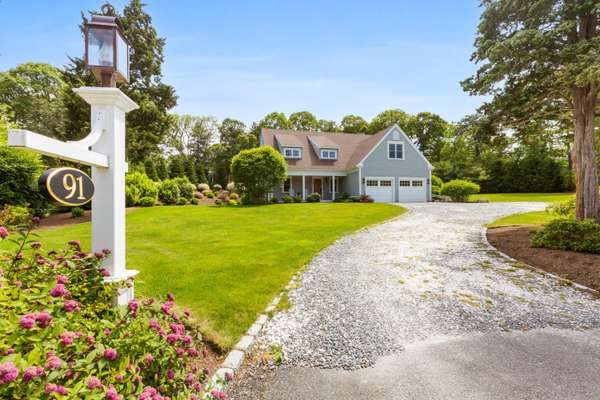For more information regarding the value of a property, please contact us for a free consultation.
91 Pochet Road Orleans, MA 02653
Want to know what your home might be worth? Contact us for a FREE valuation!

Our team is ready to help you sell your home for the highest possible price ASAP
Key Details
Sold Price $2,250,000
Property Type Single Family Home
Sub Type Single Family Residence
Listing Status Sold
Purchase Type For Sale
Square Footage 3,615 sqft
Price per Sqft $622
MLS Listing ID 22302574
Sold Date 09/29/23
Style Farm House
Bedrooms 3
Full Baths 4
Half Baths 2
HOA Y/N No
Abv Grd Liv Area 3,615
Originating Board Cape Cod & Islands API
Year Built 2014
Annual Tax Amount $10,392
Tax Year 2023
Lot Size 0.680 Acres
Acres 0.68
Special Listing Condition None
Property Description
This meticulously maintained contemporary farmhouse in the prized Pochet area offers a classic New England coastal aesthetic and beautifully proportioned spaces. Upon entering the two story foyer the exquisite fir floors and doors, custom millwork and detailed finish work reveal an exceptional level of craftsmanship. The open design provides a complete first-floor living option with integrated kitchen, dining and gathering spaces and access to the 34' classic screened porch. The primary bedroom suite offers a double vanity, bath with spa tub, radiant floor heat (present in all 4 full baths) and a spacious walk-in closet. A tiled laundry, mud room and customized garage complete the first floor. Upstairs are two generous guest suites and a family room with dedicated bath. The finished lower level is a world- class entertainment area; it features a mahogany wet bar, coffered ceiling, media room (leather seating and bar stools included) half bath, pocket office and a stunning 600 bottle wine cellar. Natural gas utilities, Nantucket Sound house AV system, central vac, security. The private, beautifully planted grounds allow room for a pool. A casually refined and most inviting home
Location
State MA
County Barnstable
Zoning R
Direction Main Street East Orleans, right at the Barley Neck Fork, home on right, #91. No Realtor sign.
Rooms
Basement Finished, Interior Entry, Full
Primary Bedroom Level First
Master Bedroom 14x13
Bedroom 2 Second 20x14
Bedroom 3 Second 19x12
Kitchen Recessed Lighting, Upgraded Cabinets, Kitchen Island
Interior
Interior Features Central Vacuum, Interior Balcony, Wet Bar, Sound System, Recessed Lighting, Mud Room, Linen Closet
Heating Forced Air
Cooling Central Air, Wall Unit(s)
Flooring Wood, Tile
Fireplaces Type Gas
Fireplace No
Appliance Washer, Wall/Oven Cook Top, Refrigerator, Dryer - Electric, Dishwasher, Water Heater, Gas Water Heater
Laundry First Floor
Basement Type Finished,Interior Entry,Full
Exterior
Exterior Feature Outdoor Shower, Yard, Underground Sprinkler
Garage Spaces 2.0
View Y/N No
Roof Type Asphalt,Pitched
Street Surface Paved
Porch Screened, Patio
Garage Yes
Private Pool No
Building
Faces Main Street East Orleans, right at the Barley Neck Fork, home on right, #91. No Realtor sign.
Story 2
Foundation Concrete Perimeter, Poured
Sewer Septic Tank
Water Public
Level or Stories 2
Structure Type Shingle Siding
New Construction No
Schools
Elementary Schools Nauset
Middle Schools Nauset
High Schools Nauset
School District Nauset
Others
Tax ID 441300
Acceptable Financing Cash
Listing Terms Cash
Special Listing Condition None
Read Less




