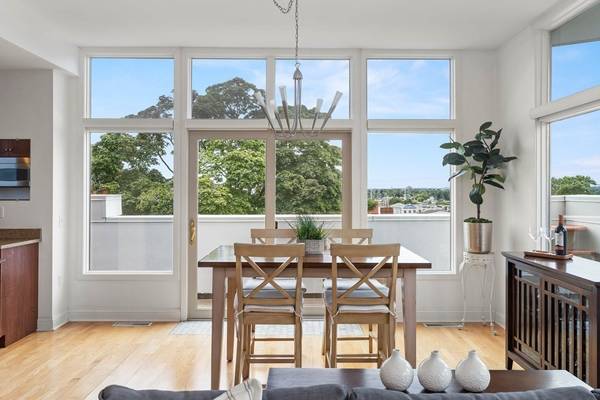For more information regarding the value of a property, please contact us for a free consultation.
45 Rantoul Street #312 Beverly, MA 01915
Want to know what your home might be worth? Contact us for a FREE valuation!

Our team is ready to help you sell your home for the highest possible price ASAP
Key Details
Sold Price $690,750
Property Type Condo
Sub Type Condominium
Listing Status Sold
Purchase Type For Sale
Square Footage 1,308 sqft
Price per Sqft $528
MLS Listing ID 73151485
Sold Date 10/02/23
Bedrooms 2
Full Baths 2
Half Baths 1
HOA Fees $498/mo
HOA Y/N true
Year Built 1912
Annual Tax Amount $4,888
Tax Year 2023
Property Description
Stunning, multi-level corner penthouse condo featuring floor-to-ceiling windows with breathtaking view of Beverly harbor. Enjoy your morning coffee on you private balcony watching the sun rise or unwind in the evening while you enjoy the sunset to the west. This turnkey, updated 2 bedrooms, 2.5 bath penthouse unit offers an open-floor plan than seamlessly connects the living room, dining area, and kitchen, creating a harmonious flow that's perfect for both everyday living and entertaining. The location is unbeatable offering easy access to all that Beverly has to offer - beaches, commuter rail, restaurants, coffee shops, shopping and so much more! Nothing to do but unpack! Condo is located in the Edward's Harborview brick building. Amenities include in-unit laundry, elevator, 2 parking spaces, secured storage space and an exercise space. All offers will be presented on Monday, August 28th at 1 pm. Please allow for 48 hour review period.
Location
State MA
County Essex
Zoning CC
Direction Route 62 to Rantoul Street
Rooms
Basement N
Primary Bedroom Level Third
Dining Room Cathedral Ceiling(s), Flooring - Hardwood, Balcony / Deck, French Doors, Slider
Kitchen Flooring - Hardwood, Stainless Steel Appliances, Lighting - Overhead
Interior
Interior Features Storage, Lighting - Overhead, Foyer, Entry Hall
Heating Forced Air, Natural Gas
Cooling Central Air
Flooring Vinyl, Carpet, Hardwood, Flooring - Hardwood
Fireplaces Number 1
Fireplaces Type Living Room
Appliance Range, Dishwasher, Disposal, Microwave, Refrigerator, Washer, Dryer
Laundry Electric Dryer Hookup, Washer Hookup, Third Floor, In Unit
Basement Type N
Exterior
Exterior Feature Balcony
Community Features Public Transportation, Shopping, Walk/Jog Trails, Medical Facility, Marina, T-Station
Waterfront Description Beach Front, 1/2 to 1 Mile To Beach
Total Parking Spaces 2
Garage No
Waterfront Description Beach Front, 1/2 to 1 Mile To Beach
Building
Story 2
Sewer Public Sewer
Water Public
Others
Pets Allowed Yes w/ Restrictions
Senior Community false
Pets Allowed Yes w/ Restrictions
Read Less
Bought with Joanne Rodrigues • Redfin Corp.



