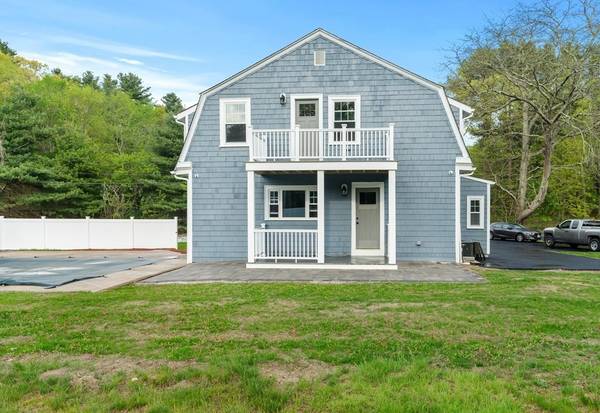For more information regarding the value of a property, please contact us for a free consultation.
187 Indian Ln Canton, MA 02021
Want to know what your home might be worth? Contact us for a FREE valuation!

Our team is ready to help you sell your home for the highest possible price ASAP
Key Details
Sold Price $830,000
Property Type Single Family Home
Sub Type Single Family Residence
Listing Status Sold
Purchase Type For Sale
Square Footage 2,052 sqft
Price per Sqft $404
MLS Listing ID 73111003
Sold Date 09/28/23
Style Colonial
Bedrooms 4
Full Baths 3
HOA Y/N false
Year Built 1920
Annual Tax Amount $5,590
Tax Year 2023
Lot Size 0.570 Acres
Acres 0.57
Property Description
This newly completed modern-style two-story house boasts a striking exterior, large front porch, and vibrant backyard. Upon entry, a capacious foyer greets visitors with high ceilings and polished hardwood floors. The main level of the home offers a snug living room, formal dining room, and an airy open-plan kitchen that leads to the backyard. The outdoor space boasts an inviting inground pool, framed by a safety fence, ideal for entertaining guests who can relax on comfortable lounge chairs or under shaded umbrellas. Upstairs, the dwelling features three commodious bedrooms with a fourth bedroom located on the main floor. The master suite, an epitome of luxury, contains a sumptuous soaking tub, separate shower, and a sink vanity. The other bedrooms are equally capacious and offer ample storage. The finished basement provides extra living space, making this a beautiful and comfortable home with sufficient room for indoor and outdoor living enjoyment by families and guests.
Location
State MA
County Norfolk
Zoning SRAA
Direction Use GPS, make sure you have the correct address, if not, it will take you to a different location.
Rooms
Basement Full, Finished
Interior
Interior Features Wired for Sound, Internet Available - Broadband
Heating Forced Air, Propane
Cooling Central Air
Flooring Wood, Tile
Appliance Range, Dishwasher, Refrigerator, Washer, Dryer, ENERGY STAR Qualified Refrigerator, ENERGY STAR Qualified Dryer, ENERGY STAR Qualified Dishwasher, ENERGY STAR Qualified Washer, Utility Connections for Gas Range, Utility Connections for Gas Oven
Basement Type Full, Finished
Exterior
Exterior Feature Porch, Deck, Deck - Roof, Patio, Covered Patio/Deck, Balcony
Fence Fenced/Enclosed
Utilities Available for Gas Range, for Gas Oven
View Y/N Yes
View Scenic View(s)
Total Parking Spaces 6
Garage No
Building
Lot Description Underground Storage Tank, Level
Foundation Concrete Perimeter
Sewer Private Sewer
Water Public
Others
Senior Community false
Read Less
Bought with Tiffany Lozanne • City Coastal Realty Co.



