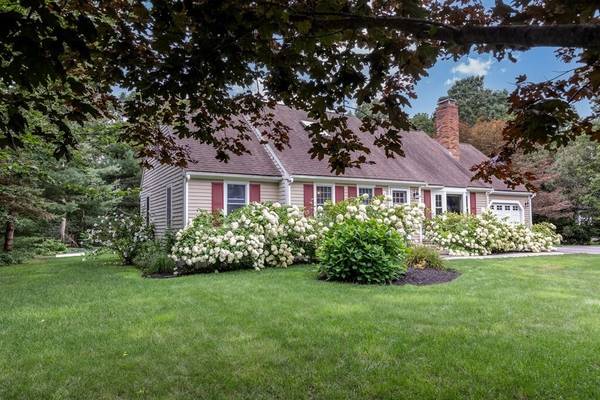For more information regarding the value of a property, please contact us for a free consultation.
11 Sarah Lawrence Rd Sandwich, MA 02563
Want to know what your home might be worth? Contact us for a FREE valuation!

Our team is ready to help you sell your home for the highest possible price ASAP
Key Details
Sold Price $635,000
Property Type Single Family Home
Sub Type Single Family Residence
Listing Status Sold
Purchase Type For Sale
Square Footage 1,576 sqft
Price per Sqft $402
Subdivision Southfield Estates
MLS Listing ID 73150690
Sold Date 10/06/23
Style Cape
Bedrooms 3
Full Baths 2
HOA Fees $6/ann
HOA Y/N true
Year Built 1987
Annual Tax Amount $5,688
Tax Year 2023
Lot Size 0.520 Acres
Acres 0.52
Property Description
RARE GEM IN SOUTHFIELD ESTATES IS WAITING FOR YOU!! PERFECT in so many ways. This Contemporary Cape-style 3 bed, 2 bath home is beautifully updated and conveniently laid out to fit the needs that so many buyers are looking for today! SINGLE LEVEL LIVING with space to spread out when you need to. Living room with CATHEDRAL CEILINGS welcome you and invite you into the BRAND NEW KITCHEN with shaker style cabinets, modern light fixtures, contrasting color island and breakfast bar. Sliders open out onto the TREX DECK with multiple levels of entertain space. GORGEOUS YARD with mature plantings and privacy surrounding over half an acre of property. Primary bedroom with ensuite bath, two additional bedrooms, full bath with washer& dryer finish off the first floor. Upstairs, a LOFTED BONUS ROOM and a partially finished basement add more square footage and flexibility for owners and families of any size. Simply drop your bags and you're home.. UPDATES GALORE. Come see for yourself!!!!
Location
State MA
County Barnstable
Area South Sandwich
Zoning R-2
Direction Cotuit Rd Rotary to Harlow Rd, R on Bourne Hay Rd, R on Susan Carsley Way, L on Sarah Lawrence. #11
Rooms
Basement Full
Interior
Heating Baseboard
Cooling None
Flooring Wood, Tile
Fireplaces Number 1
Appliance Dishwasher, Microwave, Refrigerator, Freezer, Washer, Dryer
Basement Type Full
Exterior
Exterior Feature Deck - Composite, Covered Patio/Deck, Storage, Professional Landscaping, Sprinkler System
Garage Spaces 1.0
Community Features Shopping, Golf, Bike Path, Conservation Area, Highway Access, House of Worship
Waterfront Description Beach Front, Lake/Pond, Ocean, 1 to 2 Mile To Beach, Beach Ownership(Public)
Roof Type Shingle
Total Parking Spaces 4
Garage Yes
Waterfront Description Beach Front, Lake/Pond, Ocean, 1 to 2 Mile To Beach, Beach Ownership(Public)
Building
Lot Description Level
Foundation Concrete Perimeter
Sewer Private Sewer
Water Private
Schools
Elementary Schools Oak Ridge
High Schools Sandwich High
Others
Senior Community false
Read Less
Bought with Laurie Bailey Gates • Coldwell Banker Realty - Marion
Get More Information




