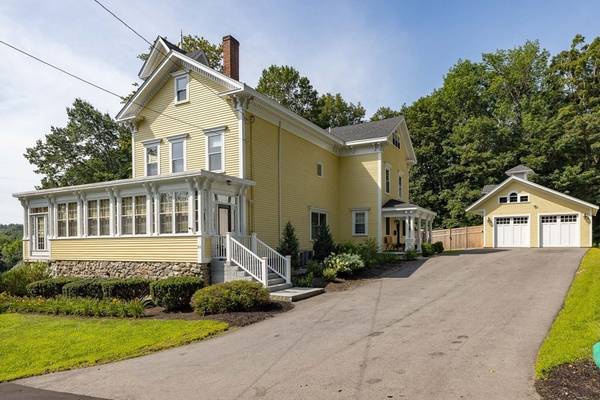For more information regarding the value of a property, please contact us for a free consultation.
20 Maple St Amesbury, MA 01913
Want to know what your home might be worth? Contact us for a FREE valuation!

Our team is ready to help you sell your home for the highest possible price ASAP
Key Details
Sold Price $1,050,000
Property Type Single Family Home
Sub Type Single Family Residence
Listing Status Sold
Purchase Type For Sale
Square Footage 3,795 sqft
Price per Sqft $276
MLS Listing ID 73145301
Sold Date 10/10/23
Style Victorian
Bedrooms 4
Full Baths 2
Half Baths 1
HOA Y/N false
Year Built 1890
Annual Tax Amount $15,778
Tax Year 2023
Lot Size 0.330 Acres
Acres 0.33
Property Description
This turn of the century, thoughtfully renovated stunner is made for entertaining! Enter through the inviting side porch to the gorgeous chef's kitchen with 9-ft high divided tray ceiling, immense island, quartz counters, induction range, shaker & glass-front cabinets, and sliding doors to the deck! Off the kitchen, find a large mudroom w/ custom cabinetry, crisp white laundry room, and powder room. Next, the formal living room with its original details including a picture bay window and grand original columns next to a sitting room with wood burning fireplace. Fall in love with the stunning sunroom with its bright, airy feel! The 2nd floor comprises a primary with walk-in closet and gleaming bathroom, as well as two spacious bedrooms with a lavish hall bath. The 3rd level offers a fourth bedroom and extra storage space. The beautiful, fenced in large yard abuts 22 acres of greenbelt land! Oversized 2-car garage w/ storage above and far too many more features to list. Come see!
Location
State MA
County Essex
Zoning R8
Direction Whittier or Friend Street to Maple Street. House is up the hill almost to the end on left.
Rooms
Basement Full, Unfinished
Interior
Heating Forced Air, Propane
Cooling Central Air
Flooring Tile, Hardwood
Fireplaces Number 1
Appliance Range, Dishwasher, Microwave, Refrigerator, Washer, Dryer, Range Hood
Basement Type Full, Unfinished
Exterior
Exterior Feature Porch, Porch - Enclosed, Deck, Balcony, Fenced Yard, Garden
Garage Spaces 2.0
Fence Fenced/Enclosed, Fenced
Community Features Public Transportation, Shopping, Park, Walk/Jog Trails, Medical Facility, Bike Path, Conservation Area, Highway Access, House of Worship, Public School
Roof Type Shingle
Total Parking Spaces 4
Garage Yes
Building
Lot Description Wooded, Cleared, Level
Foundation Stone, Brick/Mortar
Sewer Public Sewer
Water Public
Others
Senior Community false
Read Less
Bought with Jamie Dee Frontiero • William Raveis Real Estate



