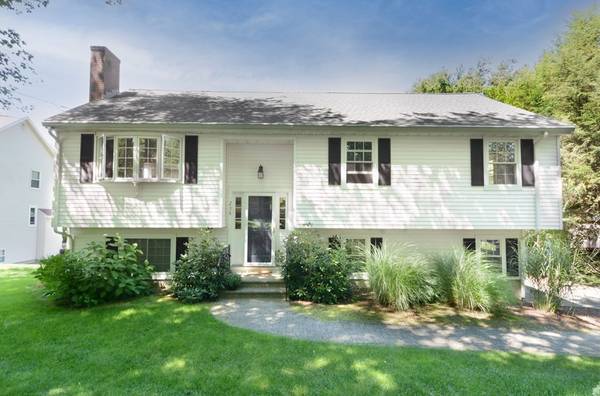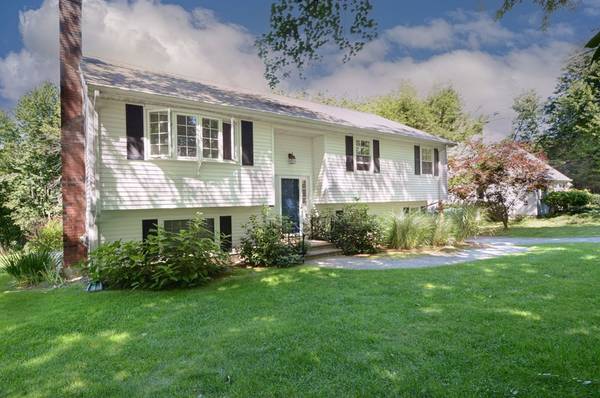For more information regarding the value of a property, please contact us for a free consultation.
238 Hampton St Auburn, MA 01501
Want to know what your home might be worth? Contact us for a FREE valuation!

Our team is ready to help you sell your home for the highest possible price ASAP
Key Details
Sold Price $440,000
Property Type Single Family Home
Sub Type Single Family Residence
Listing Status Sold
Purchase Type For Sale
Square Footage 1,132 sqft
Price per Sqft $388
MLS Listing ID 73156729
Sold Date 10/11/23
Bedrooms 3
Full Baths 2
HOA Y/N false
Year Built 1992
Annual Tax Amount $5,210
Tax Year 2023
Lot Size 0.460 Acres
Acres 0.46
Property Description
OFFER DEADLINE Monday 9/11 at 12:00 pm. This split-level home presents three bedrooms and 2 full baths, offering a comfortable and practical living space. Situated in a picturesque setting, the property boasts an expansive backyard, perfect for outdoor entertaining, whether it's a barbecue, family gatherings, or simply enjoying the outdoors. Inside, you'll be greeted by a 2 story foyer inviting you in. The living room features a cathedral ceiling adding a sense of airiness and grandeur to the space. A cozy fireplace in the living room adds warmth and charm during the colder seasons. The spacious eat-in kitchen is a focal point of the home, with room for dining and direct access to an outdoor deck, ideal for enjoying meals al fresco. The primary bedroom is a highlight offering an en-suite bath. The bedrooms are generously proportioned with ample closet space. The two-car garage provides convenient parking. This is a great location close to shopping and major routes
Location
State MA
County Worcester
Zoning Res
Direction GPS to 238 Hampton St.
Rooms
Basement Full, Garage Access, Unfinished
Primary Bedroom Level First
Kitchen Flooring - Laminate, Dining Area, Balcony / Deck, Exterior Access, Open Floorplan
Interior
Interior Features Entrance Foyer
Heating Forced Air, Oil
Cooling None
Flooring Vinyl, Carpet, Flooring - Wall to Wall Carpet
Fireplaces Number 1
Fireplaces Type Living Room
Appliance Range, Dishwasher, Refrigerator, Washer, Dryer, Utility Connections for Electric Range, Utility Connections for Electric Dryer
Laundry In Basement
Basement Type Full, Garage Access, Unfinished
Exterior
Exterior Feature Deck
Garage Spaces 2.0
Community Features Shopping, Highway Access
Utilities Available for Electric Range, for Electric Dryer
Roof Type Shingle
Total Parking Spaces 4
Garage Yes
Building
Foundation Concrete Perimeter
Sewer Public Sewer
Water Private
Others
Senior Community false
Read Less
Bought with Brandon O'Neal • Coldwell Banker Realty - Worcester



