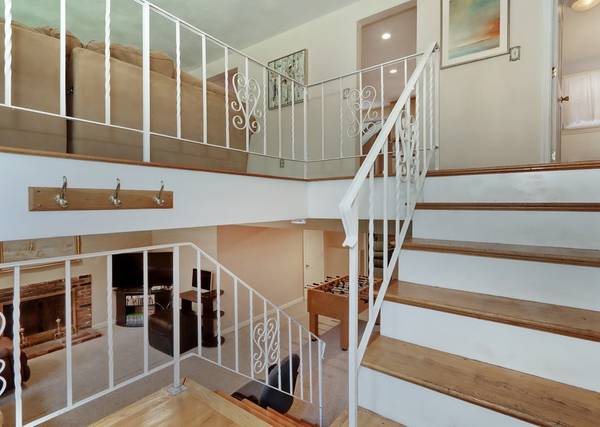For more information regarding the value of a property, please contact us for a free consultation.
105 Tamarack Road Westwood, MA 02090
Want to know what your home might be worth? Contact us for a FREE valuation!

Our team is ready to help you sell your home for the highest possible price ASAP
Key Details
Sold Price $962,000
Property Type Single Family Home
Sub Type Single Family Residence
Listing Status Sold
Purchase Type For Sale
Square Footage 3,200 sqft
Price per Sqft $300
MLS Listing ID 73135807
Sold Date 10/12/23
Bedrooms 4
Full Baths 3
Half Baths 1
HOA Y/N false
Year Built 1966
Annual Tax Amount $11,020
Tax Year 2023
Lot Size 1.000 Acres
Acres 1.0
Property Description
Incredible amount of living space in this expanded split level home, featuring a fireplaced living room, kitchen open to dining room and adjacent to the oversized family room with vaulted clueing and access to balcony overlooking the gorgeous, private back yard and also featuring a slider to the deck. Down the hall are four generous bedrooms, including a primary with full bath and two closets and access to the deck plus three other bedrooms and two more full baths. The laundry room completes this level. Downstairs are a play room, game room, bonus room and exercise room off of the two-car heated garage. Featuring young roof, replacement windows, hardwood flooring in most of the main level, central air. Set in the desired Martha Jone neighborhood among homes of greater value, this might be the one you've been waiting for!
Location
State MA
County Norfolk
Zoning RC
Direction Oak Street to Fensview to left on Tamarack
Rooms
Family Room Flooring - Wall to Wall Carpet, Balcony / Deck, Deck - Exterior, Exterior Access, Slider
Basement Partially Finished, Walk-Out Access, Interior Entry, Garage Access
Primary Bedroom Level First
Dining Room Flooring - Hardwood
Kitchen Flooring - Hardwood
Interior
Interior Features Bathroom - Half, Bathroom, Bonus Room, Exercise Room, Game Room
Heating Forced Air, Natural Gas
Cooling Central Air
Flooring Tile, Carpet, Hardwood, Flooring - Wall to Wall Carpet
Fireplaces Number 2
Fireplaces Type Living Room
Appliance Range, Dishwasher, Disposal, Utility Connections for Gas Range, Utility Connections for Electric Dryer
Laundry First Floor, Washer Hookup
Basement Type Partially Finished, Walk-Out Access, Interior Entry, Garage Access
Exterior
Exterior Feature Deck
Garage Spaces 2.0
Community Features Shopping, Park, Walk/Jog Trails, Highway Access, Public School
Utilities Available for Gas Range, for Electric Dryer, Washer Hookup
Roof Type Shingle
Total Parking Spaces 4
Garage Yes
Building
Foundation Concrete Perimeter
Sewer Public Sewer
Water Public
Schools
Elementary Schools Martha Jones
Middle Schools Thurston
High Schools Westwood
Others
Senior Community false
Read Less
Bought with Jarvid Cortes • Keller Williams Realty Evolution



