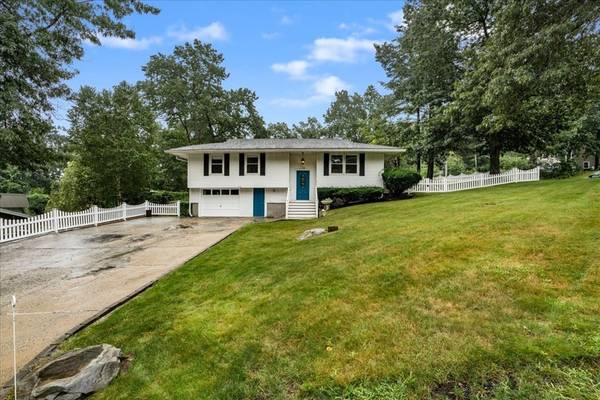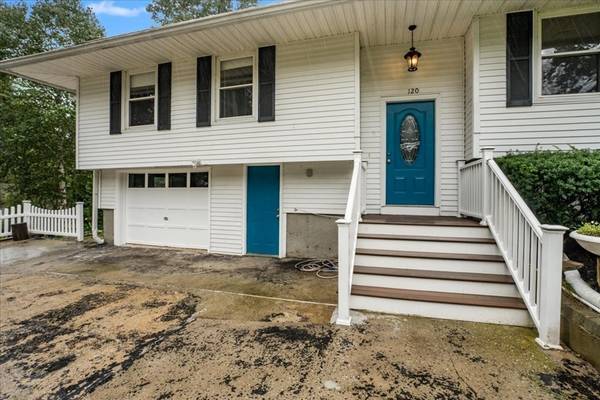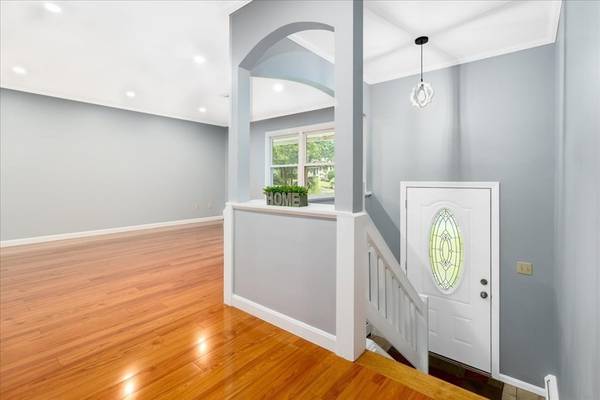For more information regarding the value of a property, please contact us for a free consultation.
120 Harris Rd Nashua, NH 03062
Want to know what your home might be worth? Contact us for a FREE valuation!

Our team is ready to help you sell your home for the highest possible price ASAP
Key Details
Sold Price $510,000
Property Type Single Family Home
Sub Type Single Family Residence
Listing Status Sold
Purchase Type For Sale
Square Footage 1,149 sqft
Price per Sqft $443
MLS Listing ID 73149963
Sold Date 10/17/23
Style Raised Ranch
Bedrooms 3
Full Baths 1
Half Baths 1
HOA Y/N false
Year Built 1970
Annual Tax Amount $6,800
Tax Year 2023
Lot Size 0.330 Acres
Acres 0.33
Property Description
Welcome to 120 Harris Rd! Have you been looking for a home that fits the budget, but is also beautiful and ready to move in? This is it! Walk into the Beautiful open concept with a spacious living room, dining area and bright kitchen. The kitchen features new black stainless steel appliances and a beautiful view of the yard. On the main level you will also find three bedrooms and a gorgeous full bathroom. On the lower level you can use your imagination to use the living area, bathroom, office area and the wet bar as you like.. It even has a private door to the exterior. The yard is your own oasis, with a water cascade and an oversized covered deck perfect for the rainy summers! The extended driveway makes parking a breeze, or can also use the one car garage if you wish. Fenced In Yard, Central AC, public water, public sewer, and natural gas! Great Commuter Location, only minutes from Exit 4. Don't waste any time. Showings start now!
Location
State NH
County Hillsborough
Zoning R9
Direction Exit 4, west on E Dunstable Rd, immediate right on Harris Road, bear left at light, house on left.
Rooms
Basement Finished, Walk-Out Access
Primary Bedroom Level First
Interior
Interior Features Entrance Foyer, Office
Heating Baseboard, Natural Gas
Cooling Central Air
Appliance Range, Dishwasher, Microwave, Refrigerator
Basement Type Finished, Walk-Out Access
Exterior
Exterior Feature Porch, Deck, Fenced Yard
Garage Spaces 1.0
Fence Fenced
Community Features Public Transportation, Park, Highway Access, Public School
Roof Type Shingle
Total Parking Spaces 6
Garage Yes
Building
Lot Description Corner Lot, Sloped
Foundation Concrete Perimeter
Sewer Public Sewer
Water Public
Others
Senior Community false
Read Less
Bought with Luciane Ortis • RE/MAX American Dream



