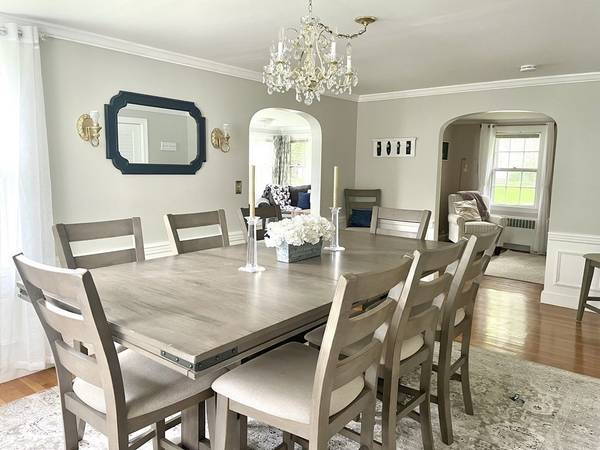For more information regarding the value of a property, please contact us for a free consultation.
4 Lancaster St Auburn, MA 01501
Want to know what your home might be worth? Contact us for a FREE valuation!

Our team is ready to help you sell your home for the highest possible price ASAP
Key Details
Sold Price $480,000
Property Type Single Family Home
Sub Type Single Family Residence
Listing Status Sold
Purchase Type For Sale
Square Footage 2,862 sqft
Price per Sqft $167
MLS Listing ID 73155496
Sold Date 10/16/23
Style Cape
Bedrooms 4
Full Baths 2
Half Baths 1
HOA Y/N false
Year Built 1945
Annual Tax Amount $6,198
Tax Year 2023
Lot Size 7,405 Sqft
Acres 0.17
Property Description
BACK ON MARKET DUE TO BUYERS FINACING FALLING THROUGH. Welcome Home! New to the market in a great neighborhood on a quiet street with all local amenities minutes away. Great home for entertaining with open kitchen, formal dinning room, living and family rooms. Updated paint throughout and new flooring in the kitchen and 2 bedrooms make this house turn key ready. Master suite offers privacy and luxury you just have to see to believe. Large master bathroom, walk-in closet, and vanity area fit for Hollywood. Need an office? In the master suite you will find office space or hobby room, the possibilities are endless. The updates to this home also include new expansion tank and water heater. All appliances included and laundry on the first floor. This home close to major routes 20/90/146/290 and 395. Open House Saturday 9/16 from 11-1:00! Don't miss this opportunity on this amazing home.
Location
State MA
County Worcester
Zoning 1010
Direction Church Street to Lancaster Street
Rooms
Family Room Flooring - Hardwood
Basement Interior Entry
Primary Bedroom Level Second
Dining Room Flooring - Hardwood
Kitchen Flooring - Laminate
Interior
Heating Baseboard, Oil
Cooling Window Unit(s)
Flooring Wood, Carpet, Laminate
Fireplaces Number 1
Appliance Range, Dishwasher, Disposal, Refrigerator, Washer, Dryer, Utility Connections for Electric Range, Utility Connections for Electric Oven, Utility Connections for Electric Dryer
Laundry Washer Hookup
Basement Type Interior Entry
Exterior
Exterior Feature Patio
Garage Spaces 2.0
Community Features Public Transportation, Shopping, Park, Walk/Jog Trails, Golf, Medical Facility, Laundromat, Highway Access, Public School
Utilities Available for Electric Range, for Electric Oven, for Electric Dryer, Washer Hookup
Roof Type Shingle
Total Parking Spaces 2
Garage Yes
Building
Lot Description Corner Lot
Foundation Concrete Perimeter
Sewer Public Sewer
Water Public
Schools
Elementary Schools Pakachoag
Middle Schools Auburn Middle
High Schools Auburn High
Others
Senior Community false
Acceptable Financing Contract
Listing Terms Contract
Read Less
Bought with Arturo Dominguez • Property Investors & Advisors, LLC



