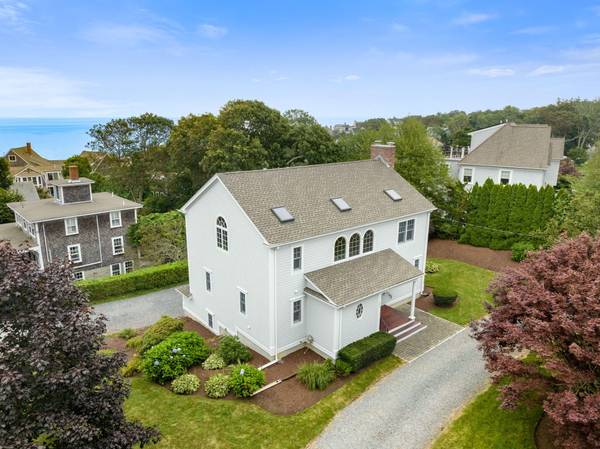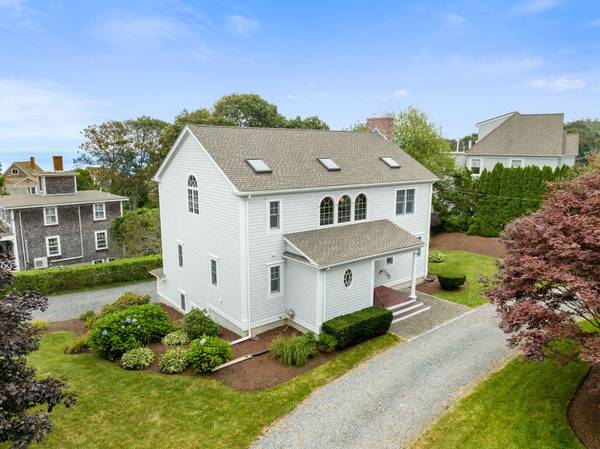For more information regarding the value of a property, please contact us for a free consultation.
492 Williston Road Sagamore Beach, MA 02562
Want to know what your home might be worth? Contact us for a FREE valuation!

Our team is ready to help you sell your home for the highest possible price ASAP
Key Details
Sold Price $1,150,000
Property Type Single Family Home
Sub Type Single Family Residence
Listing Status Sold
Purchase Type For Sale
Square Footage 2,319 sqft
Price per Sqft $495
MLS Listing ID 22303642
Sold Date 10/20/23
Style Colonial
Bedrooms 3
Full Baths 2
Half Baths 1
HOA Y/N No
Abv Grd Liv Area 2,319
Originating Board Cape Cod & Islands API
Year Built 1999
Annual Tax Amount $7,025
Tax Year 2023
Lot Size 0.260 Acres
Acres 0.26
Special Listing Condition None
Property Description
Supreme location - Ideal corner lot: the heart of Sagamore Beach Village. Thoughtfully planned reverse-living design prioritizes both functionality and aesthetics. Scenic views of Cape Cod Bay from 2nd floor living area. Ground entry level welcomes you w/ foyer, 3 spacious bdrms, 2 full bths, lndry room.Primary ensuite boasts walk in closet, private deck + gas fireplace. Ascending to the upper level via gracefully designed staircase, you'll find the pulse of the home: an open floor plan that perfectly maximizes the ocean views. Oak hardwood floors and cathedral ceilings w/ fans + AC. Kitchen renovated 2020 complete with new granite, appliances and cabinets which opens to dining space - and living area with fireplace and deck- perfect for entertaining. Meticulously maintained Melchionda build - new roof 2023 + fresh ext/int paint. Outdoor shwer. Irrigation. Perfect fusion of coastal, tranquil living, with activity options at your fingertips, tennis, pickleball, canal bike rides, or a book on the beach! Close playground and hwy too!
Location
State MA
County Barnstable
Zoning 1
Direction Meeting House Road to Williston Road.
Rooms
Basement Interior Entry, Walk-Out Access
Interior
Interior Features Pantry, Walk-In Closet(s), Recessed Lighting
Heating Hot Water
Cooling Central Air
Flooring Hardwood, Tile
Fireplaces Number 2
Fireplace Yes
Appliance Dishwasher, Washer, Refrigerator, Gas Range, Microwave, Dryer - Gas, Water Heater, Gas Water Heater
Basement Type Interior Entry,Walk-Out Access
Exterior
Exterior Feature Yard, Underground Sprinkler
Garage Spaces 2.0
View Y/N Yes
Water Access Desc Bay/Harbor
View Bay/Harbor
Roof Type Asphalt
Porch Deck
Garage Yes
Private Pool No
Building
Lot Description Bike Path, Major Highway, Near Golf Course, Shopping, Public Tennis, Marina, Conservation Area, Corner Lot
Faces Meeting House Road to Williston Road.
Story 2
Foundation Poured
Sewer Septic Tank
Water Public
Level or Stories 2
Structure Type Shingle Siding
New Construction No
Schools
Elementary Schools Bourne
Middle Schools Bourne
High Schools Bourne
School District Bourne
Others
Tax ID 4.11180
Acceptable Financing Conventional
Distance to Beach 0 - .1
Listing Terms Conventional
Special Listing Condition None
Read Less




