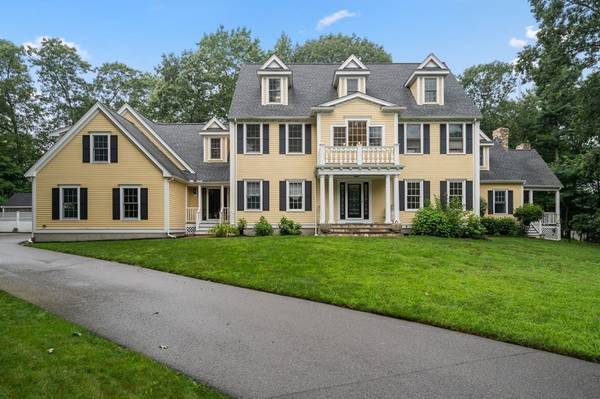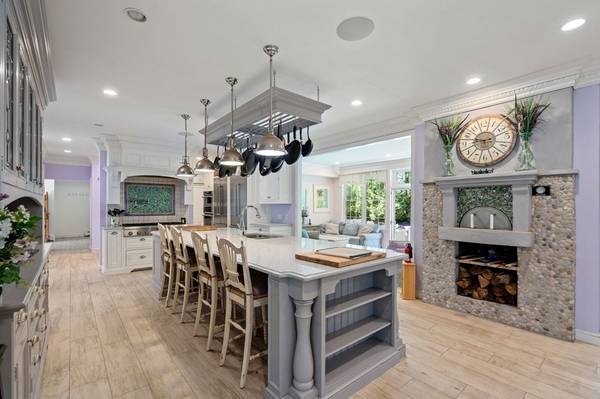For more information regarding the value of a property, please contact us for a free consultation.
25 Linden Glen Rd Canton, MA 02021
Want to know what your home might be worth? Contact us for a FREE valuation!

Our team is ready to help you sell your home for the highest possible price ASAP
Key Details
Sold Price $1,408,000
Property Type Single Family Home
Sub Type Single Family Residence
Listing Status Sold
Purchase Type For Sale
Square Footage 6,494 sqft
Price per Sqft $216
MLS Listing ID 73146019
Sold Date 10/20/23
Style Colonial
Bedrooms 7
Full Baths 6
Half Baths 1
HOA Y/N false
Year Built 1997
Annual Tax Amount $16,751
Tax Year 2023
Lot Size 1.030 Acres
Acres 1.03
Property Description
This custom built home situated at the end of a cul de sac in an executive level neighborhood has exquisite details, including 4 fireplaces, built-ins, elegant crown molding, wainscoting, delightful window seats, and many more additional luxurious touches. The layout of this home is designed for entertaining, providing a seamless flow that accommodates gatherings. The centerpiece of this entertainer's haven is an awe-inspiring dream kitchen, featuring a fully equipped prep kitchen, butler's pantry, wet bar, and an oversized island. The kitchen also showcases top-of-the-line appliances, a built-in wood-fired pizza oven, and much more! The family room offers direct access to a covered porch, complete with a stone fireplace, where you can unwind and enjoy the surroundings. The primary suite is a true sanctuary, featuring a dressing room, en suite bath, and exclusive access to a private deck—a perfect retreat for moments of solace! There is more— 4 car garage plus finished basement!
Location
State MA
County Norfolk
Zoning SRAA
Direction York St to Oxbow To Linden Glen
Rooms
Family Room Flooring - Hardwood, Balcony / Deck, Exterior Access, Open Floorplan, Recessed Lighting, Sunken, Crown Molding
Basement Full, Finished, Interior Entry, Garage Access, Concrete
Primary Bedroom Level Second
Dining Room Flooring - Hardwood, French Doors, Wainscoting, Crown Molding
Kitchen Flooring - Stone/Ceramic Tile, Dining Area, Pantry, Countertops - Stone/Granite/Solid, Kitchen Island, Breakfast Bar / Nook, Open Floorplan, Recessed Lighting, Remodeled, Second Dishwasher, Stainless Steel Appliances, Pot Filler Faucet, Storage, Wine Chiller, Gas Stove, Crown Molding
Interior
Interior Features Closet, Wet bar, Bedroom, Home Office, Media Room, Exercise Room, Bonus Room, Wet Bar
Heating Baseboard, Natural Gas
Cooling Central Air
Flooring Wood, Tile, Carpet, Flooring - Hardwood, Flooring - Laminate, Flooring - Wall to Wall Carpet
Fireplaces Number 4
Fireplaces Type Dining Room, Family Room, Kitchen, Living Room
Appliance Range, Oven, Dishwasher, Disposal, Microwave, Refrigerator, Washer, Dryer, Wine Refrigerator, Range Hood, Plumbed For Ice Maker, Utility Connections for Gas Range, Utility Connections for Electric Range, Utility Connections for Gas Dryer
Laundry Second Floor, Washer Hookup
Basement Type Full, Finished, Interior Entry, Garage Access, Concrete
Exterior
Exterior Feature Porch, Deck, Rain Gutters, Storage, Professional Landscaping, Sprinkler System, Screens
Garage Spaces 4.0
Community Features Walk/Jog Trails, Stable(s), Highway Access, Public School, T-Station
Utilities Available for Gas Range, for Electric Range, for Gas Dryer, Washer Hookup, Icemaker Connection
Roof Type Shingle
Total Parking Spaces 8
Garage Yes
Building
Lot Description Cul-De-Sac, Level
Foundation Concrete Perimeter
Sewer Public Sewer
Water Public
Schools
Elementary Schools Hansen
Middle Schools Galvin
High Schools Chs
Others
Senior Community false
Read Less
Bought with Robert Leahey • Redfin Corp.



