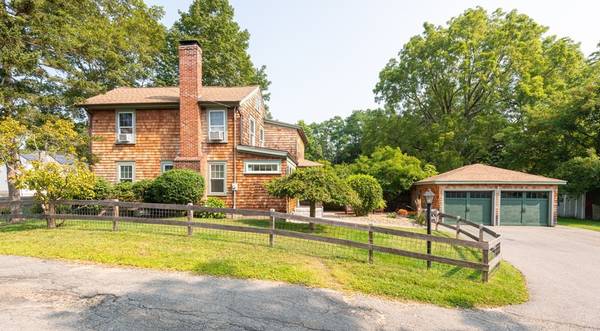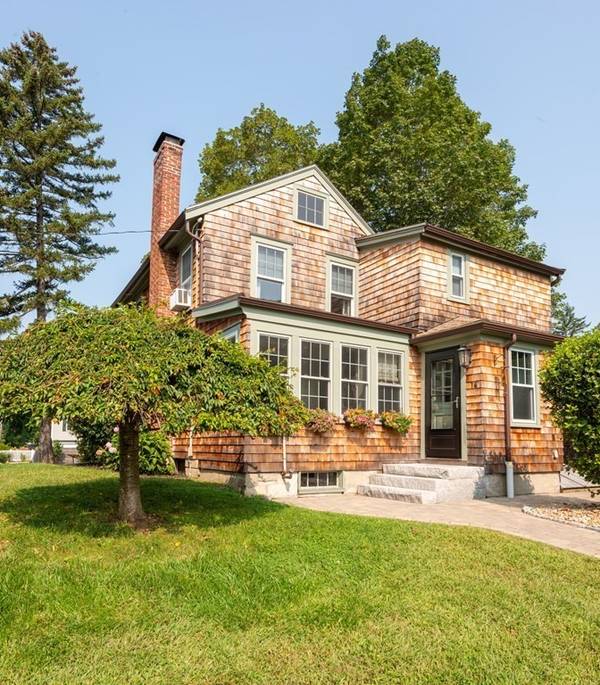For more information regarding the value of a property, please contact us for a free consultation.
14 California St. Amesbury, MA 01913
Want to know what your home might be worth? Contact us for a FREE valuation!

Our team is ready to help you sell your home for the highest possible price ASAP
Key Details
Sold Price $710,000
Property Type Single Family Home
Sub Type Single Family Residence
Listing Status Sold
Purchase Type For Sale
Square Footage 1,350 sqft
Price per Sqft $525
MLS Listing ID 73158659
Sold Date 10/20/23
Style Other (See Remarks)
Bedrooms 3
Full Baths 1
Half Baths 1
HOA Y/N false
Year Built 1860
Annual Tax Amount $7,333
Tax Year 2023
Lot Size 0.310 Acres
Acres 0.31
Property Description
Straight out of a magazine! Welcome to 14 California St. Dazzling 3 Bedroom dream home located on a quiet side street, seconds from Amesbury's popular downtown. Bursting with character, sleek updates, and natural sunlight! Main level includes an astounding open-concept living area with elegant hardwood floors & recessed lighting. Marvelous kitchen with quartzite countertops, sparkling subway tile backsplash, stunning custom cabinets, & stainless steel appliances. Kitchen opens to the living room with a great wood-burning fireplace and a charming dining room, an entertainer's dream come true. Main level also includes a playroom directly off the living room & a splendid half-bathroom. 2nd level has 3 good-size bedrooms and a jaw-dropping full bathroom. Impeccably landscaped lot is over 13,000 Sq Ft & has a huge fenced in yard, deck right off the kitchen, patio area, & 2-car garage. Superior location a stone's throw from downtown Amesbury's restaranuts, shops, breweries, & so much more!
Location
State MA
County Essex
Zoning RB
Direction Market St. to Auzman St. to California St.
Rooms
Basement Full, Sump Pump, Unfinished
Primary Bedroom Level Second
Dining Room Flooring - Hardwood, Open Floorplan, Recessed Lighting
Kitchen Flooring - Hardwood, Countertops - Stone/Granite/Solid, Countertops - Upgraded, Deck - Exterior, Exterior Access, Open Floorplan, Recessed Lighting, Stainless Steel Appliances
Interior
Interior Features Play Room, Internet Available - Unknown
Heating Steam, Oil
Cooling None
Flooring Hardwood, Flooring - Hardwood
Fireplaces Number 1
Fireplaces Type Living Room
Appliance Range, Dishwasher, Disposal, Microwave, Refrigerator, Washer, Dryer
Laundry In Basement
Basement Type Full, Sump Pump, Unfinished
Exterior
Exterior Feature Deck, Patio, Fenced Yard
Garage Spaces 2.0
Fence Fenced
Community Features Shopping, Park, Walk/Jog Trails, Highway Access, Public School
Waterfront Description Beach Front, Lake/Pond, 1/2 to 1 Mile To Beach
Roof Type Shingle
Total Parking Spaces 4
Garage Yes
Waterfront Description Beach Front, Lake/Pond, 1/2 to 1 Mile To Beach
Building
Lot Description Corner Lot
Foundation Stone
Sewer Public Sewer
Water Public
Schools
Elementary Schools Aps
Middle Schools Aps
High Schools Ahs
Others
Senior Community false
Acceptable Financing Contract
Listing Terms Contract
Read Less
Bought with Alice Miller • Coldwell Banker Realty - Manchester



