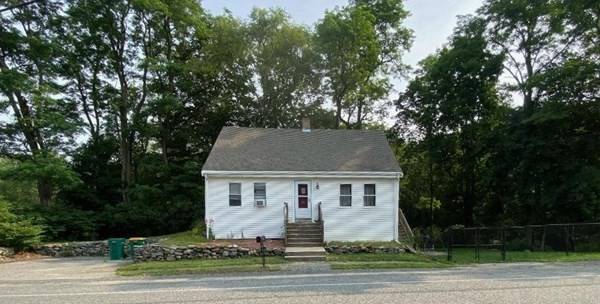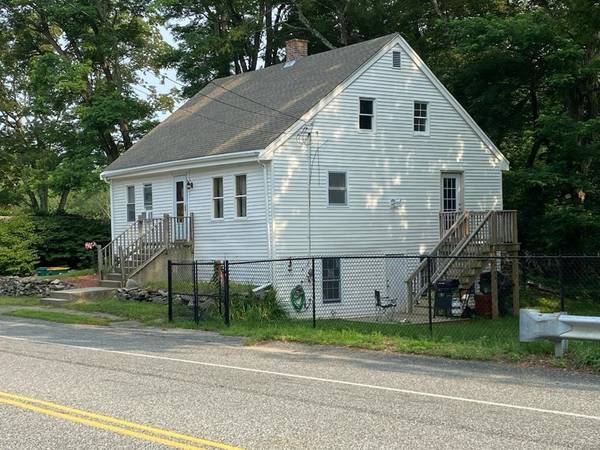For more information regarding the value of a property, please contact us for a free consultation.
76 Tremont St Rehoboth, MA 02769
Want to know what your home might be worth? Contact us for a FREE valuation!

Our team is ready to help you sell your home for the highest possible price ASAP
Key Details
Sold Price $260,000
Property Type Single Family Home
Sub Type Single Family Residence
Listing Status Sold
Purchase Type For Sale
Square Footage 1,571 sqft
Price per Sqft $165
MLS Listing ID 73138500
Sold Date 10/20/23
Style Cape
Bedrooms 3
Full Baths 1
HOA Y/N false
Year Built 1780
Annual Tax Amount $2,997
Tax Year 2023
Lot Size 4,356 Sqft
Acres 0.1
Property Description
Conveniently located just off of Rt. 118 near the Taunton line, this 1571 sq ft. antique cape has lots to offer. Vinyl siding and replacement windows, stainless steel appliances and a fenced in side yard are just a few of the updates that have been done. Due to the ceiling height being 6 ft on the second floor, conventional loans or cash buyers are preferred. Join us for an open house on Saturday July 22 from 11-1.
Location
State MA
County Bristol
Zoning c-1010
Direction Rt. 118 south from Attleboro, stay straight to Tremont st. house is on the left.
Rooms
Basement Full, Walk-Out Access, Interior Entry, Dirt Floor, Concrete, Unfinished
Primary Bedroom Level Main, First
Kitchen Beamed Ceilings, Flooring - Laminate, Dining Area, Stainless Steel Appliances, Lighting - Overhead
Interior
Interior Features Lighting - Overhead, Mud Room, Bonus Room
Heating Baseboard, Oil
Cooling None
Flooring Wood, Tile, Laminate, Pine, Flooring - Laminate
Appliance Range, Refrigerator, Washer, Dryer, Utility Connections for Electric Range, Utility Connections for Electric Dryer
Laundry Electric Dryer Hookup, Washer Hookup, In Basement
Basement Type Full, Walk-Out Access, Interior Entry, Dirt Floor, Concrete, Unfinished
Exterior
Exterior Feature Deck, Deck - Wood, Rain Gutters, Fenced Yard
Fence Fenced/Enclosed, Fenced
Utilities Available for Electric Range, for Electric Dryer, Washer Hookup
Roof Type Shingle
Total Parking Spaces 2
Garage No
Building
Foundation Stone, Irregular
Sewer Private Sewer
Water Private
Schools
Elementary Schools Palmer River
Middle Schools Beckwith
High Schools Drrhs
Others
Senior Community false
Acceptable Financing Contract
Listing Terms Contract
Read Less
Bought with Rossanna Coelho • Collier Cacciola Real Estate, LLC



