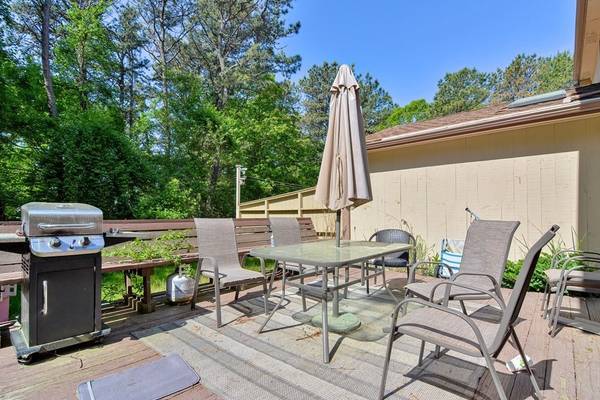For more information regarding the value of a property, please contact us for a free consultation.
5 Surrey Ln #5 Bourne, MA 02532
Want to know what your home might be worth? Contact us for a FREE valuation!

Our team is ready to help you sell your home for the highest possible price ASAP
Key Details
Sold Price $290,000
Property Type Condo
Sub Type Condominium
Listing Status Sold
Purchase Type For Sale
Square Footage 1,514 sqft
Price per Sqft $191
MLS Listing ID 73123774
Sold Date 10/19/23
Bedrooms 3
Full Baths 2
Half Baths 1
HOA Fees $310/mo
HOA Y/N true
Year Built 1980
Annual Tax Amount $2,477
Tax Year 2023
Lot Size 0.690 Acres
Acres 0.69
Property Description
Cash sale of awesome Townhouse minutes off of the Bourne Bridge. Lot's of amenities in the area like restaurants, fishing, golfing, walking trials and close to the Cape Cod canal. This area offers access to 7 town resident beaches. This is a perfect getaway from the city without getting stuck in miles of overwhelming Cape traffic. This property has a large primary bedroom fit for a king with a balcony and ensuite . Two secondary bedrooms with a bathroom to share and a bonus space off of a bedroom that's great for guests, home office, workout room or mancave. First floor features large family room, half bath, garage access, dining room, kitchen and sliders to a deck. Plenty of space for everyone to gather! HOA pool and tennis court is just feet away from your front step. Don't miss this opportunity for Cape life at a great price.
Location
State MA
County Barnstable
Zoning Res
Direction Waterhouse Road to Coach Road (entrance into Tradewinds). L onHeritage, R on Surrey Lane
Rooms
Basement N
Primary Bedroom Level Second
Dining Room Bathroom - Half, Flooring - Laminate, Deck - Exterior, Exterior Access, Open Floorplan
Kitchen Flooring - Stone/Ceramic Tile, High Speed Internet Hookup
Interior
Interior Features Cable Hookup, Home Office
Heating Central, Forced Air, Natural Gas
Cooling Wall Unit(s)
Flooring Tile, Vinyl, Carpet, Flooring - Wall to Wall Carpet
Appliance Utility Connections for Electric Range, Utility Connections for Electric Dryer
Laundry Flooring - Vinyl, Electric Dryer Hookup, Washer Hookup, Second Floor
Basement Type N
Exterior
Exterior Feature Deck - Wood, Screens, Rain Gutters
Garage Spaces 1.0
Pool Association, In Ground
Community Features Shopping, Tennis Court(s), Medical Facility, Bike Path, Highway Access, Marina, Public School
Utilities Available for Electric Range, for Electric Dryer, Washer Hookup
Waterfront Description Beach Front, Bay, 1 to 2 Mile To Beach, Beach Ownership(Public)
Roof Type Shingle
Total Parking Spaces 3
Garage Yes
Waterfront Description Beach Front, Bay, 1 to 2 Mile To Beach, Beach Ownership(Public)
Building
Story 2
Sewer Private Sewer
Water Public, Individual Meter
Others
Pets Allowed Yes w/ Restrictions
Senior Community false
Pets Allowed Yes w/ Restrictions
Read Less
Bought with Elaine Roy • Today Real Estate, Inc.
Get More Information




