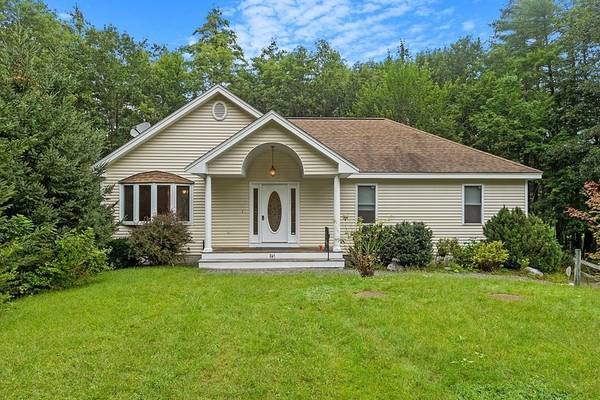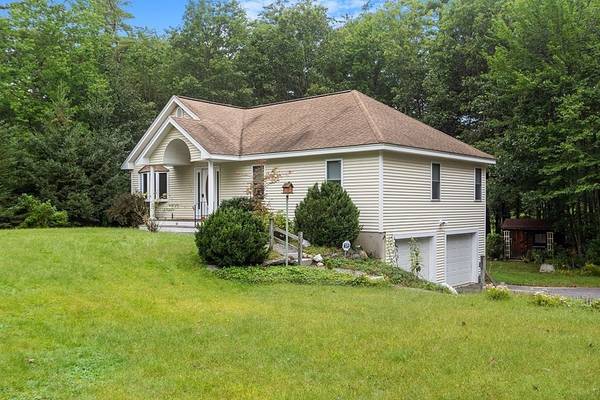For more information regarding the value of a property, please contact us for a free consultation.
245 Great Rd Shirley, MA 01464
Want to know what your home might be worth? Contact us for a FREE valuation!

Our team is ready to help you sell your home for the highest possible price ASAP
Key Details
Sold Price $474,000
Property Type Single Family Home
Sub Type Single Family Residence
Listing Status Sold
Purchase Type For Sale
Square Footage 1,257 sqft
Price per Sqft $377
MLS Listing ID 73161413
Sold Date 10/25/23
Style Ranch
Bedrooms 3
Full Baths 2
HOA Y/N false
Year Built 2003
Annual Tax Amount $5,543
Tax Year 2023
Lot Size 1.840 Acres
Acres 1.84
Property Description
This 2003 build offers amazing opportunities for the ‘downsizer' or first-time home buyer. Gleaming HW floors welcome you into this home along with its vaulted ceilings and attractive living . Drop your bag off in the spacious coat closet & find a seat in the bay window overlooking a private and wooded backyard. A recently updated bathroom with a tiled shower and dual head / wand combo as well as sliding glass door. This bathroom also offers its own linen closet for added storage. The home's spacious primary bedroom continues with the gleaming hardwoods, a large walk-in closet and a private bath with jacuzzi tub. The other two bedrooms are cozy with wall-to-wall carpet and natural sunlight. The front porch offers a great space for a rocking chair and seasonal gardening. The back deck could be wonderful for BBQs, overseeing yard games, and observing wonderful wildlife. Unfinished walkout basement provides a chance for finishing. Two car garage and storage complete this exceptional home!
Location
State MA
County Middlesex
Zoning RR
Direction 245 Great Road - GPS.
Rooms
Basement Walk-Out Access, Garage Access, Concrete, Unfinished
Primary Bedroom Level Main, First
Kitchen Vaulted Ceiling(s), Flooring - Laminate, Window(s) - Bay/Bow/Box, Dining Area, Balcony / Deck, Countertops - Stone/Granite/Solid, Breakfast Bar / Nook, Cabinets - Upgraded, Exterior Access, Open Floorplan, Slider, Lighting - Overhead
Interior
Heating Forced Air, Oil
Cooling Central Air
Flooring Wood, Tile, Laminate
Appliance Range, Dishwasher, Microwave, Refrigerator, Washer, Dryer
Laundry Laundry Closet, Electric Dryer Hookup, Washer Hookup, First Floor
Basement Type Walk-Out Access, Garage Access, Concrete, Unfinished
Exterior
Exterior Feature Porch, Deck - Wood, Storage
Garage Spaces 2.0
Community Features Shopping, Park, Walk/Jog Trails, Stable(s), Golf, Bike Path, Conservation Area, Highway Access, House of Worship, Private School, Public School
Roof Type Shingle
Total Parking Spaces 5
Garage Yes
Building
Lot Description Wooded
Foundation Concrete Perimeter
Sewer Private Sewer
Water Private
Others
Senior Community false
Read Less
Bought with Lisa Paciello Reece • Avenue Real Estate



