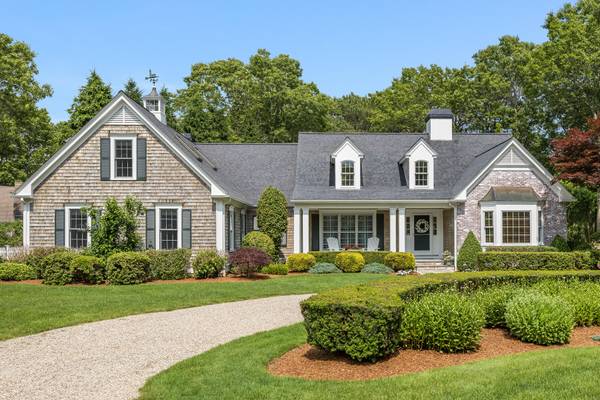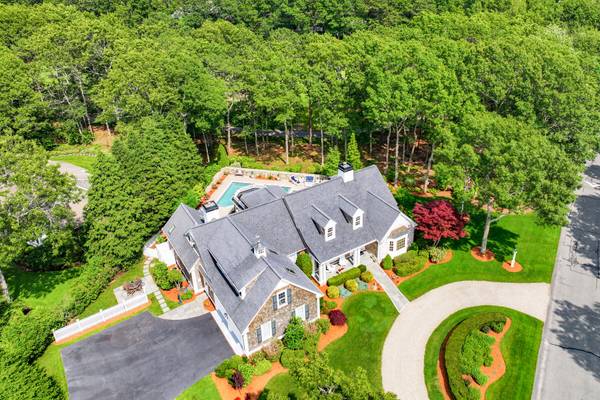For more information regarding the value of a property, please contact us for a free consultation.
2 Ground Cover Lane Sandwich, MA 02563
Want to know what your home might be worth? Contact us for a FREE valuation!

Our team is ready to help you sell your home for the highest possible price ASAP
Key Details
Sold Price $1,795,000
Property Type Single Family Home
Sub Type Single Family Residence
Listing Status Sold
Purchase Type For Sale
Square Footage 4,551 sqft
Price per Sqft $394
Subdivision The Ridge Club
MLS Listing ID 22302679
Sold Date 10/26/23
Style Cape
Bedrooms 4
Full Baths 3
Half Baths 2
HOA Fees $303/ann
HOA Y/N Yes
Abv Grd Liv Area 4,551
Originating Board Cape Cod & Islands API
Year Built 1999
Annual Tax Amount $12,440
Tax Year 2023
Lot Size 0.440 Acres
Acres 0.44
Special Listing Condition None
Property Description
Indulge in the lavish living of this captivating Nantucket-style Cape Home, an Augusta National model crafted by Bayside. Located in the desirable Ridge Club Community. Spanning approximately 4,500 square feet, this remarkable residence boasts a gourmet kitchen complete with stainless steel appliances, a wine cooler, a gas stove top, a Thermador wall oven, a sub-zero refrigerator, and a well appointed pantry. The expansive breakfast area complements the living room, which features a cozy gas fireplace, polished hardwood floors, skylights and custom-built wall units. The first-floor primary bedroom suite is a private haven, complete with a private bath, double vanities, whirlpool, oversized walk-in closet, and its own gas fireplace.The elegant formal dining room is ideal for all of your dinner parties. A dedicated home office equipped with cherry wood built-ins, cherry hardwood floors, cathedral ceilings, and French doors further enhance the luxurious feel of this home. The home office could also double as a den. Additionally, there is a second first-floor bedroom that opens to the full bathroom. Venture upstairs to find two generously sized bedrooms. One bedroom offers enough space for a sitting area, while the other features a picturesque window seat with a view of the inviting pool and lush greens. The lower level is ideal for entertaining and offers an additional bonus room with half bathroom. For the hobbyist there is space with work benches. The exterior is equally enchanting, boasting an exquisite in-ground heated pool and spa nestled within 4-foot stone walls. The pool area provides a breathtaking view of the 6th green, adding to the allure of this spectacular property. To top it off, the home comes with a EURO-CAVE-96 Bottle Wine Storage System, the perfect amenity for wine connoisseurs. This home offers absolute perfection, the grounds are immaculate with the impecable attentional to detail. Enjoy first floor living in this home and additional space for guests. Welcome home to 2 Ground Cover Lane.
Location
State MA
County Barnstable
Zoning R2
Direction Through the main gate on Country Club Lane, Left on Open Space, second Left onto Ground Cover.
Rooms
Basement Finished, Full
Primary Bedroom Level First
Bedroom 2 First
Bedroom 3 Second
Bedroom 4 Second
Kitchen Pantry
Interior
Interior Features Cedar Closet(s), Pantry
Heating Forced Air
Cooling Central Air
Flooring Hardwood, Tile
Fireplaces Number 2
Fireplaces Type Gas
Fireplace Yes
Appliance Water Heater, Gas Water Heater
Laundry First Floor
Basement Type Finished,Full
Exterior
Exterior Feature Outdoor Shower, Yard, Underground Sprinkler
Garage Spaces 2.0
Fence Fenced Yard
Pool Gunite
View Y/N No
Roof Type Asphalt
Street Surface Paved
Garage Yes
Private Pool Yes
Building
Faces Through the main gate on Country Club Lane, Left on Open Space, second Left onto Ground Cover.
Story 2
Foundation Poured
Sewer Septic Tank
Water Public
Level or Stories 2
Structure Type Brick,Clapboard
New Construction No
Schools
Elementary Schools Sandwich
Middle Schools Sandwich
High Schools Sandwich
School District Sandwich
Others
HOA Fee Include Reserve Funds
Tax ID 142110
Acceptable Financing VA Loan
Distance to Beach 2 Plus
Listing Terms VA Loan
Special Listing Condition None
Read Less




