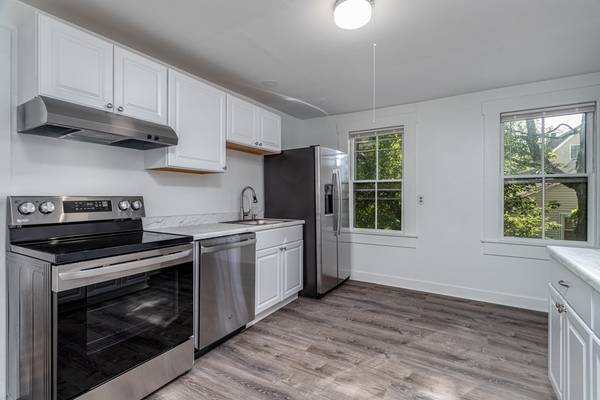For more information regarding the value of a property, please contact us for a free consultation.
23 Shirley Street Ayer, MA 01432
Want to know what your home might be worth? Contact us for a FREE valuation!

Our team is ready to help you sell your home for the highest possible price ASAP
Key Details
Sold Price $485,000
Property Type Single Family Home
Sub Type Single Family Residence
Listing Status Sold
Purchase Type For Sale
Square Footage 1,296 sqft
Price per Sqft $374
MLS Listing ID 73156083
Sold Date 10/26/23
Style Colonial
Bedrooms 4
Full Baths 1
HOA Y/N false
Year Built 1860
Annual Tax Amount $3,322
Tax Year 2023
Lot Size 7,405 Sqft
Acres 0.17
Property Description
Large and beautiful upgraded 4 bedroom Colonial on a lovely wooded lot in desired Ayer! HUGE, bright & open concept living room!! Totally upgraded Kitchen with all new cabinets, countertops, recessed lighting & stainless steel appliances! All new luxury gray vinyl plank flooring throughout home! First floor bathroom that has been upgraded with a modern vanity, toilet & lighting fixtures! There is a 1st floor bedroom or make it an office or dining room.....you decide! The second level boasts 3 bedrooms and one with sky lights! New paint on walls, ceiling & trim! New overhead light fixtures throughout. Private backyard to enjoy your morning coffee & social gatherings! Large shed! New laundry hookups! Close to Rte 2 & 495, revitalized down town with plenty of shops & restaurants all near the "T".
Location
State MA
County Middlesex
Zoning RES
Direction Route 2 to E Main follow onto Depot Square left to Mechanic St. & right onto Shirley St
Rooms
Basement Full, Interior Entry
Primary Bedroom Level Second
Kitchen Flooring - Vinyl, Countertops - Upgraded, Cabinets - Upgraded, Recessed Lighting, Stainless Steel Appliances
Interior
Heating Baseboard
Cooling None
Flooring Vinyl
Appliance Range, Dishwasher, Refrigerator, Utility Connections for Electric Range
Laundry In Basement
Basement Type Full, Interior Entry
Exterior
Community Features Public Transportation, Shopping, Pool, Tennis Court(s), Park, Walk/Jog Trails, Golf, Medical Facility, Laundromat, Bike Path, Conservation Area, Highway Access, House of Worship, Private School, Public School, T-Station
Utilities Available for Electric Range
Roof Type Shingle
Total Parking Spaces 4
Garage No
Building
Lot Description Wooded, Level
Foundation Concrete Perimeter, Stone
Sewer Public Sewer
Water Public
Others
Senior Community false
Read Less
Bought with Robin Capone • RE/MAX 360
Get More Information




