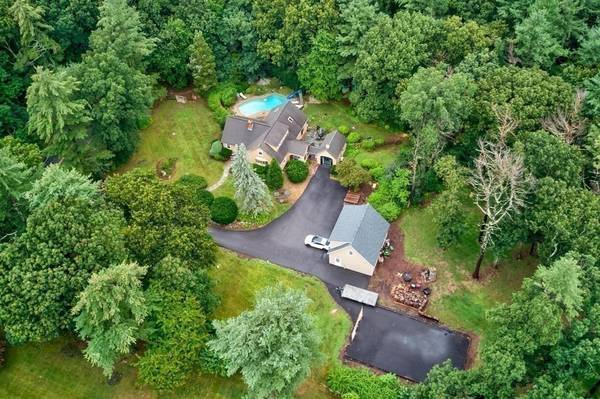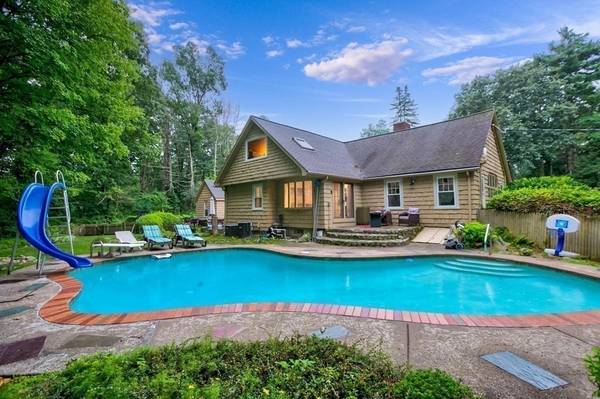For more information regarding the value of a property, please contact us for a free consultation.
352 York St Canton, MA 02021
Want to know what your home might be worth? Contact us for a FREE valuation!

Our team is ready to help you sell your home for the highest possible price ASAP
Key Details
Sold Price $1,001,000
Property Type Single Family Home
Sub Type Single Family Residence
Listing Status Sold
Purchase Type For Sale
Square Footage 1,958 sqft
Price per Sqft $511
MLS Listing ID 73147232
Sold Date 10/31/23
Style Cape
Bedrooms 3
Full Baths 2
HOA Y/N false
Year Built 1934
Annual Tax Amount $7,882
Tax Year 2023
Lot Size 1.700 Acres
Acres 1.7
Property Description
Indulge in refined living in this exceptional, masterfully updated 3-bed, 2-bath home. Meticulously remodeled over 4 years, it marries modernity with timeless charm. A custom kitchen, a masterpiece by a skilled craftsman, boasts a beverage cooler, walnut epoxy island, quartz countertops, and stainless steel appliances. Bathrooms radiate sophistication with custom paneling on walls and ceilings. Recent upgrades include a new septic system for peace of mind(2019). A new 2-car garage (2019) features a bonus room with AC, hidden beds, and an epoxy bar. The old garage transformed into an office/living space. A paved driveway, sports court, and generator hookup add convenience. Outdoors, a 1.7-acre oasis includes an inground pool, slide, diving board. This home invites a refined lifestyle with a fusion of modern upgrades, character and comfort. Make coming home the highlight of your day! Gross sqft: 3,097. First showing will be at the Open House on Thursday, August 24th from 5:30-6:30pm
Location
State MA
County Norfolk
Zoning SRAA
Direction Use GPS
Rooms
Family Room Flooring - Wood, French Doors, Exterior Access, Recessed Lighting
Basement Bulkhead, Unfinished
Primary Bedroom Level Second
Dining Room Flooring - Wood, Window(s) - Bay/Bow/Box, Recessed Lighting
Kitchen Flooring - Hardwood
Interior
Interior Features Cathedral Ceiling(s), Office, Bonus Room, Mud Room, Finish - Sheetrock, Internet Available - Broadband
Heating Electric Baseboard, Steam, Oil, Electric, Wood Stove, Ductless
Cooling Central Air, Wall Unit(s)
Flooring Wood, Tile, Hardwood, Engineered Hardwood
Fireplaces Number 1
Appliance Oven, Dishwasher, Microwave, Countertop Range, Refrigerator, Washer, Dryer, ENERGY STAR Qualified Refrigerator, ENERGY STAR Qualified Dryer, Range Hood, Cooktop, Instant Hot Water, Plumbed For Ice Maker, Utility Connections for Electric Range, Utility Connections for Electric Oven, Utility Connections for Electric Dryer
Laundry First Floor
Basement Type Bulkhead, Unfinished
Exterior
Exterior Feature Porch - Enclosed, Patio, Pool - Inground, Rain Gutters, Professional Landscaping, Sprinkler System, Screens
Garage Spaces 2.0
Pool In Ground
Community Features Shopping, Pool, Walk/Jog Trails, Stable(s), Golf, Highway Access, House of Worship
Utilities Available for Electric Range, for Electric Oven, for Electric Dryer, Icemaker Connection, Generator Connection
Roof Type Shingle
Total Parking Spaces 8
Garage Yes
Private Pool true
Building
Foundation Stone
Sewer Private Sewer
Water Public
Schools
High Schools Canton High Sch
Others
Senior Community false
Read Less
Bought with Roula Gallis Bakis • Artemis Realty



