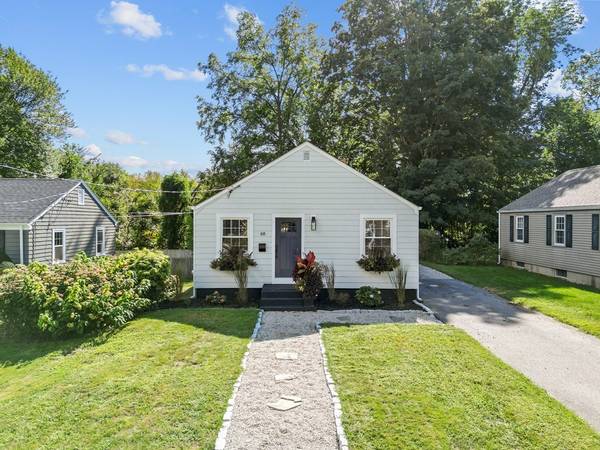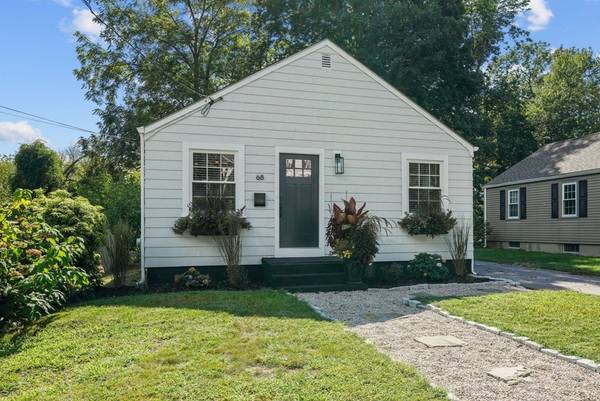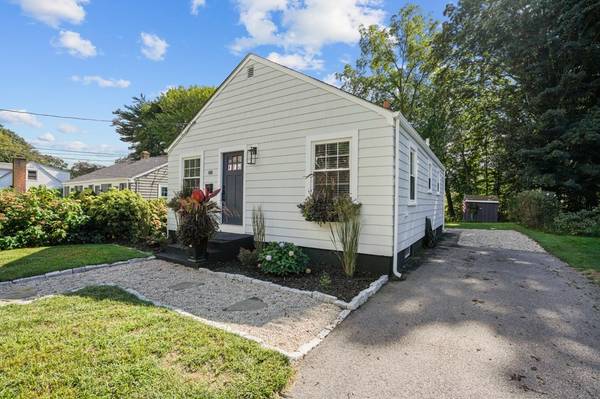For more information regarding the value of a property, please contact us for a free consultation.
68 Valley St Cranston, RI 02920
Want to know what your home might be worth? Contact us for a FREE valuation!

Our team is ready to help you sell your home for the highest possible price ASAP
Key Details
Sold Price $360,000
Property Type Single Family Home
Sub Type Single Family Residence
Listing Status Sold
Purchase Type For Sale
Square Footage 768 sqft
Price per Sqft $468
MLS Listing ID 73158913
Sold Date 10/31/23
Style Ranch
Bedrooms 2
Full Baths 1
HOA Y/N false
Year Built 1953
Annual Tax Amount $3,421
Tax Year 2023
Lot Size 4,356 Sqft
Acres 0.1
Property Description
Introducing this turnkey Western Cranston ranch located steps away from Meshanticut Lake and Garden City. The entire home has gone through a meticulous restoration. A new front door greets you as you enter, welcoming you into a cozy environment that feels like home. Repainted both inside & out, featuring new replacement windows (including the basement), freshly painted foundation & the centerpiece of it all - a brand new custom kitchen. Discover new stainless appliances, quartz countertops, exquisite hardware & crown molding throughout the home to add that extra touch of class. The new bathroom boasts modern fixtures & finishes, while all the original hardwoods have been restored to their natural beauty. Embrace the outdoors on your new patio, surrounded by fresh landscaping that adds curb appeal, or take a quiet walk in nature around Meshanticut Lake. This home represents the perfect blend of modern comfort and timeless charm, ready for you to move in and make it your own.
Location
State RI
County Providence
Zoning A6
Direction Follow Oaklawn Avenue to Sherman Avenue. Turn right on Cranston Street, left on Valley Street.
Rooms
Basement Full, Unfinished
Primary Bedroom Level First
Interior
Heating Baseboard, Natural Gas
Cooling None
Flooring Wood, Tile, Hardwood
Appliance Range, Dishwasher, Microwave, Refrigerator, Washer, Dryer, Utility Connections for Gas Range, Utility Connections for Electric Dryer
Laundry Washer Hookup
Basement Type Full, Unfinished
Exterior
Exterior Feature Patio, Rain Gutters
Community Features Public Transportation, Shopping, Park, Walk/Jog Trails, Medical Facility, Laundromat, Bike Path, Highway Access, House of Worship, Private School, Public School
Utilities Available for Gas Range, for Electric Dryer, Washer Hookup
Waterfront Description Stream
View Y/N Yes
View Scenic View(s)
Roof Type Shingle
Total Parking Spaces 4
Garage No
Waterfront Description Stream
Building
Lot Description Wooded, Gentle Sloping
Foundation Concrete Perimeter
Sewer Public Sewer
Water Public
Schools
High Schools Cranston West
Others
Senior Community false
Read Less
Bought with Jennifer Lemme • RE/MAX Town & Country
Get More Information




