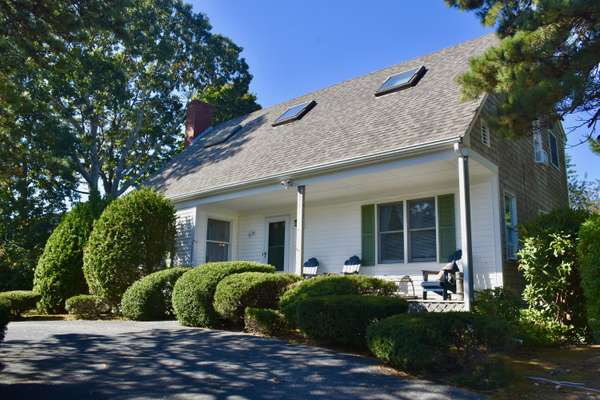For more information regarding the value of a property, please contact us for a free consultation.
69 Siasconset Drive Sagamore Beach, MA 02562
Want to know what your home might be worth? Contact us for a FREE valuation!

Our team is ready to help you sell your home for the highest possible price ASAP
Key Details
Sold Price $685,000
Property Type Single Family Home
Sub Type Single Family Residence
Listing Status Sold
Purchase Type For Sale
Square Footage 2,065 sqft
Price per Sqft $331
MLS Listing ID 22304307
Sold Date 11/02/23
Style Cape
Bedrooms 3
Full Baths 1
Half Baths 1
HOA Y/N No
Abv Grd Liv Area 2,065
Originating Board Cape Cod & Islands API
Year Built 1985
Annual Tax Amount $4,938
Tax Year 2023
Lot Size 0.350 Acres
Acres 0.35
Special Listing Condition None
Property Description
Situated on a corner lot in the village of Sagamore Beach, this 3 bedroom Cape is not to miss. Main floor primary bedroom and full bath. Living room with brick hearth fireplace w/ wood burning insert. Dining room has ample natural light from bay window and slider to deck for indoor/outdoor entertaining. Eat in kitchen and designated laundry rm. Second floor has two spacious bedrooms and full bath. Basement- potential to be finished area plus storage/shop area. Two-car garage under, front and back parking. An added bonus is the beach shower on lower level, perfect for rinsing off after a day at the beach. Spacious yard with secluded gem play area. Desirable location; 1/2 mi to Cape Cod Canal for fishing ,biking, walking, and opportunity to enjoy coastal lifestyle w beach just 1 mi away. Close to hwy and schools. This solid structure provides great potential for some updates to make it your own! Roof 2021. Generator hook up. Passing Title V
Location
State MA
County Barnstable
Zoning 1
Direction Meetinghouse Rd, Left on Williston, Right on Siasconset
Rooms
Basement Interior Entry, Full
Dining Room Dining Room
Interior
Heating Forced Air
Cooling Other
Flooring Vinyl, Carpet
Fireplaces Number 1
Fireplaces Type Wood Burning
Fireplace Yes
Window Features Bay/Bow Windows
Appliance Dishwasher, Washer, Refrigerator, Electric Range, Dryer - Electric, Tankless Water Heater
Laundry Electric Dryer Hookup, Washer Hookup
Basement Type Interior Entry,Full
Exterior
Garage Spaces 2.0
View Y/N No
Roof Type Asphalt
Street Surface Paved
Porch Deck
Garage Yes
Private Pool No
Building
Lot Description Bike Path, Major Highway, Public Tennis, In Town Location, Conservation Area, Corner Lot
Faces Meetinghouse Rd, Left on Williston, Right on Siasconset
Story 2
Foundation Poured
Sewer Septic Tank
Water Public
Level or Stories 2
Structure Type Shingle Siding
New Construction No
Schools
Elementary Schools Bourne
Middle Schools Bourne
High Schools Bourne
School District Bourne
Others
Tax ID 7.3510
Acceptable Financing Cash
Distance to Beach .5 - 1
Listing Terms Cash
Special Listing Condition None
Read Less




