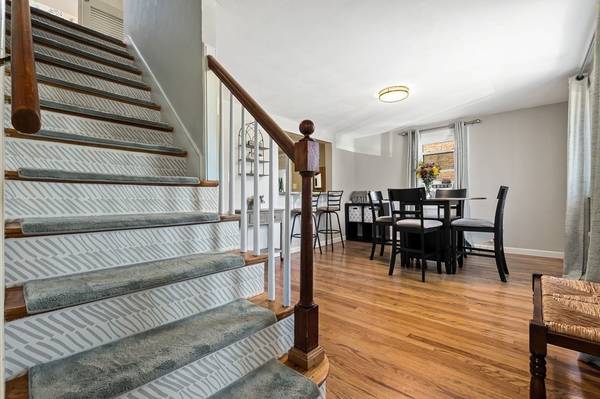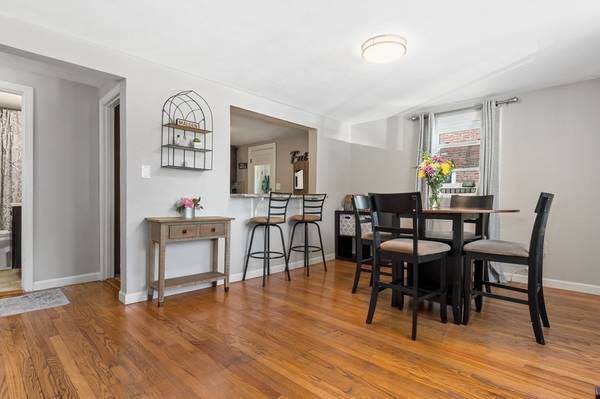For more information regarding the value of a property, please contact us for a free consultation.
64 Lanark Rd Malden, MA 02148
Want to know what your home might be worth? Contact us for a FREE valuation!

Our team is ready to help you sell your home for the highest possible price ASAP
Key Details
Sold Price $625,000
Property Type Single Family Home
Sub Type Single Family Residence
Listing Status Sold
Purchase Type For Sale
Square Footage 1,149 sqft
Price per Sqft $543
Subdivision Forestdale
MLS Listing ID 73156401
Sold Date 11/03/23
Style Cape
Bedrooms 3
Full Baths 1
Half Baths 1
HOA Y/N false
Year Built 1950
Annual Tax Amount $6,063
Tax Year 2023
Lot Size 4,791 Sqft
Acres 0.11
Special Listing Condition []
Property Description
This 3 BR, 1.5 Cape home in the Forestdale section of Malden presents an opportunity to live in a quiet cul-de-sac neighborhood. With its updated kitchen, with granite countertops, stainless steel appliances, hardwood floors & a tiered yard with a patio, it provides a perfect blend of modern living and classic charm. The 1st floor flows with a breakfast bar & DR & the LR is a cozy retreat, perfect for relaxing after a long day. The updated full bath & a BR round out the 1st floor. Head upstairs & find the primary BR with vaulted ceiling & skylight, an updated half bath with a skylight & a very nice 3rd BR. Walking distance to schools & parks & mins to public transportation & major highways. Don't miss the chance to make this wonderful property your new home!
Location
State MA
County Middlesex
Area Forestdale
Zoning ResA
Direction Kimball to Lanark
Rooms
Family Room []
Basement Full, Interior Entry, Garage Access, Unfinished
Primary Bedroom Level Second
Dining Room Flooring - Hardwood
Kitchen Flooring - Stone/Ceramic Tile, Countertops - Stone/Granite/Solid, Breakfast Bar / Nook, Cabinets - Upgraded, Remodeled, Stainless Steel Appliances
Interior
Interior Features Entrance Foyer
Heating Baseboard, Oil
Cooling None
Flooring Tile, Carpet, Hardwood
Fireplaces Type []
Appliance Range, Dishwasher, Disposal, Microwave, Refrigerator, Utility Connections for Electric Range, Utility Connections for Electric Oven
Laundry Electric Dryer Hookup, Washer Hookup, In Basement
Basement Type Full,Interior Entry,Garage Access,Unfinished
Exterior
Exterior Feature Patio, Rain Gutters
Garage Spaces 1.0
Fence []
Pool []
Community Features Public Transportation, Park, Laundromat, Highway Access, House of Worship, Public School, T-Station
Utilities Available for Electric Range, for Electric Oven, Washer Hookup
Waterfront Description []
View []
Roof Type Shingle
Total Parking Spaces 1
Garage Yes
Waterfront Description []
Building
Lot Description []
Foundation Concrete Perimeter
Sewer Public Sewer
Water Public
Others
Pets Allowed []
Senior Community false
Acceptable Financing []
Listing Terms []
Special Listing Condition []
Pets Allowed []
Read Less
Bought with Eli Kim • Chinatti Realty Group, Inc.



