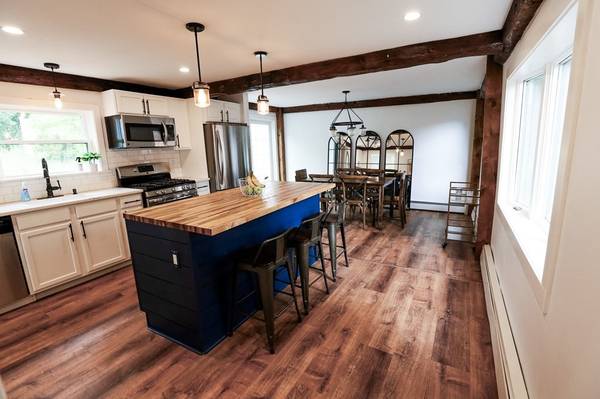For more information regarding the value of a property, please contact us for a free consultation.
16 Leominster Rd Shirley, MA 01464
Want to know what your home might be worth? Contact us for a FREE valuation!

Our team is ready to help you sell your home for the highest possible price ASAP
Key Details
Sold Price $384,000
Property Type Single Family Home
Sub Type Single Family Residence
Listing Status Sold
Purchase Type For Sale
Square Footage 1,164 sqft
Price per Sqft $329
MLS Listing ID 73142456
Sold Date 11/03/23
Style Farmhouse
Bedrooms 3
Full Baths 2
HOA Y/N false
Year Built 1890
Annual Tax Amount $3,502
Tax Year 2023
Lot Size 10,018 Sqft
Acres 0.23
Property Description
**NEW** SELLER OFFERING LIST PRICE AT 384,900 IF UNDER CONTRACT BY 10/20. This beautifully remodeled farmhouse resides in a great location off rt2, near highways, and 0.6mi from commuter rail! Exterior is vinyl sided & furnished with flowers, shrubbery & composite decking front porch. The living room is sun drenched w/exposed brick. The kitchen & DR boasts quartz counters, SS appliances, an island w/butcher block, & exposed beams. The dining rm has access to the backyard w/composite deck. Off the kitchen there's a laundry area & spacious full bath with a beautiful quartz countertop vanity. At the back is a mudroom along with a storage closet with basement access. In the front you have access to 2 BR's, both w/refinished wide pine flooring and a plethora of natural light. Moving upstairs is the master suite w/full bath and a sitting area. A large window blankets the room with morning sunlight and has 2 closets & built-ins. Town water/sewer and roof & electrical updated in past few yrs.
Location
State MA
County Middlesex
Zoning R3
Direction use GPS
Rooms
Basement Bulkhead, Dirt Floor
Primary Bedroom Level Second
Dining Room Beamed Ceilings, Flooring - Vinyl
Kitchen Flooring - Vinyl, Window(s) - Bay/Bow/Box, Countertops - Stone/Granite/Solid, Kitchen Island, Remodeled, Stainless Steel Appliances
Interior
Heating Baseboard
Cooling Window Unit(s)
Flooring Wood, Vinyl
Appliance Range, Dishwasher, Microwave, Washer, Dryer, Utility Connections for Gas Range, Utility Connections for Gas Oven, Utility Connections for Electric Dryer
Laundry Flooring - Vinyl, Electric Dryer Hookup, Washer Hookup, First Floor
Basement Type Bulkhead,Dirt Floor
Exterior
Exterior Feature Deck - Composite, Storage, Garden
Community Features Public Transportation, Shopping, Pool, Park, Walk/Jog Trails, Laundromat, Bike Path, Conservation Area, Highway Access, House of Worship, Public School, T-Station
Utilities Available for Gas Range, for Gas Oven, for Electric Dryer, Washer Hookup
Roof Type Shingle
Total Parking Spaces 4
Garage No
Building
Lot Description Gentle Sloping, Level
Foundation Stone
Sewer Public Sewer
Water Public
Others
Senior Community false
Read Less
Bought with Stacie Gallucci • Redfin Corp.



