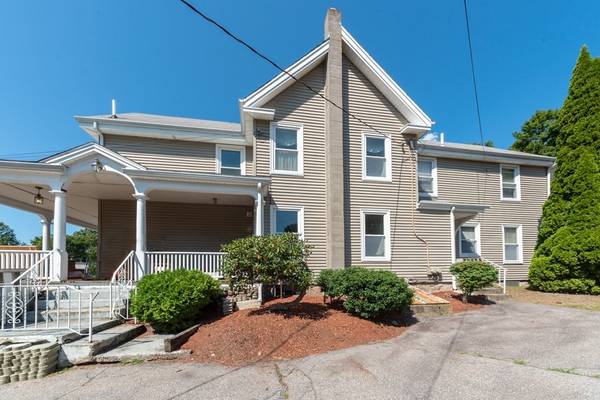For more information regarding the value of a property, please contact us for a free consultation.
67 Sherman St Canton, MA 02021
Want to know what your home might be worth? Contact us for a FREE valuation!

Our team is ready to help you sell your home for the highest possible price ASAP
Key Details
Sold Price $620,000
Property Type Multi-Family
Sub Type Multi Family
Listing Status Sold
Purchase Type For Sale
Square Footage 2,908 sqft
Price per Sqft $213
MLS Listing ID 73038521
Sold Date 09/29/23
Bedrooms 6
Full Baths 3
Year Built 1880
Annual Tax Amount $5,823
Tax Year 2022
Lot Size 0.420 Acres
Acres 0.42
Property Description
OPEN HOUSE THURSDAY 9/22 from 12:00-2:00 PM! BRAND NEW TO MARKET!! Nestled up on the lot is this long time family owned 2 family home!! The time is now for its new owner! Some cosmetics and updating will make this grand home shine!! Spacious rooms, high ceilings throughout, huge wrap around porch in the front for enjoying nature and the Canton views. Front unit has spacious living room that flows into the dining room and the kitchen with a first floor bedroom with full bath off the room. Head upstairs to 2 more bedrooms and another bath and walk up attic! Back unit consists of a kitchen, living room, and upstairs a bed and bath. This unit also has a deck off the back for enjoying your coffee and the fresh air! Plenty of parking and minutes to downtown, the 2 train stations and highway access make this a commuter's dream!! Great investment possibilities or owner occupy!! BEST AND FINAL OFFERS DUE FRIDAY 9/23 2 4pm WITH AN ANSWER BY SATURDAY 5 PM
Location
State MA
County Norfolk
Zoning SRC
Direction Washington St to Sherman St or Pleasant St to Sherman St
Rooms
Basement Full, Bulkhead, Unfinished
Interior
Interior Features Unit 1(Storage, Bathroom With Tub & Shower), Unit 2(Bathroom With Tub & Shower), Unit 1 Rooms(Living Room, Dining Room, Kitchen), Unit 2 Rooms(Living Room, Dining Room, Kitchen)
Heating Unit 1(Hot Water Radiators, Oil, Wood Stove)
Cooling Unit 1(Window AC)
Flooring Wood, Carpet, Unit 1(undefined), Unit 2(Hardwood Floors)
Appliance Unit 1(Range, Dishwasher), Unit 2(Range), Utility Connections for Electric Range, Utility Connections for Electric Oven, Utility Connections for Electric Dryer
Laundry Washer Hookup
Basement Type Full,Bulkhead,Unfinished
Exterior
Exterior Feature Porch, Deck - Wood, Gutters, Unit 2 Balcony/Deck
Community Features Public Transportation, Shopping, Park, Walk/Jog Trails, Golf, Medical Facility, Laundromat, Highway Access, Public School, T-Station, Sidewalks
Utilities Available for Electric Range, for Electric Oven, for Electric Dryer, Washer Hookup
Roof Type Shingle
Total Parking Spaces 7
Garage No
Building
Story 5
Foundation Stone
Sewer Public Sewer
Water Public
Others
Senior Community false
Acceptable Financing Contract
Listing Terms Contract
Read Less
Bought with Edmond McGonagle • William Raveis R.E. & Home Services



