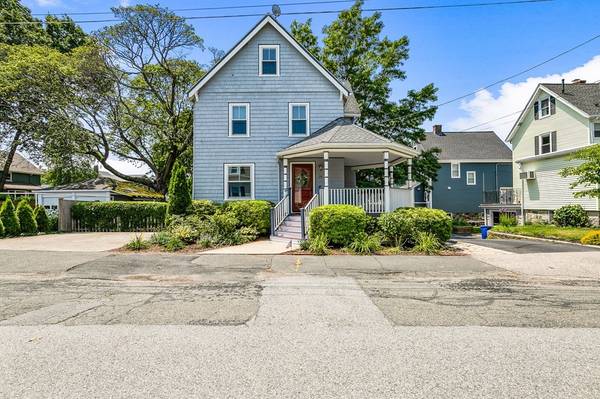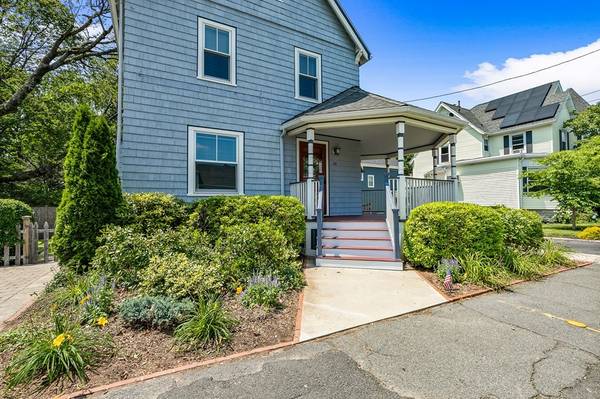For more information regarding the value of a property, please contact us for a free consultation.
14 Gooch St Melrose, MA 02176
Want to know what your home might be worth? Contact us for a FREE valuation!

Our team is ready to help you sell your home for the highest possible price ASAP
Key Details
Sold Price $892,000
Property Type Single Family Home
Sub Type Single Family Residence
Listing Status Sold
Purchase Type For Sale
Square Footage 2,303 sqft
Price per Sqft $387
MLS Listing ID 73135953
Sold Date 11/03/23
Style Colonial
Bedrooms 5
Full Baths 3
HOA Y/N false
Year Built 1910
Annual Tax Amount $9,672
Tax Year 2023
Lot Size 3,484 Sqft
Acres 0.08
Property Description
Without a doubt one of the most desired streets in Melrose! Now is your opportunity to own this stunning three floor colonial home with remarkable victorian features located just a few blocks from Melrose's iconic downtown that features endless options for shopping and restaurants. While maintaining its historic charm, this newly renovated 5 bed, 3 full bath is the perfect house to make a home. Upon entering you'll be greeted by a sun splashed living room with hardwood floors that follow throughout. Enjoy cooking dinner in an open concept kitchen designed with you in mind. On the second and third floor you will find generously sized bedrooms and in the basement you'll have additional space as there is a room fully finished! Conveniently located next to to major routes, bus, and commuter rail 0.5 a mile away. Come and see for yourself, all you have to do is move in.
Location
State MA
County Middlesex
Zoning URA
Direction Use to GPS
Rooms
Basement Partially Finished, Walk-Out Access, Interior Entry
Interior
Heating Central, Natural Gas
Cooling Central Air
Appliance Range, Dishwasher, Disposal, Microwave, Refrigerator, Washer, Dryer, Utility Connections for Gas Range
Basement Type Partially Finished,Walk-Out Access,Interior Entry
Exterior
Exterior Feature Porch, Patio
Community Features Public Transportation, Shopping, Park, Walk/Jog Trails, Medical Facility, Highway Access, House of Worship, Private School, Public School, T-Station
Utilities Available for Gas Range
Roof Type Shingle
Total Parking Spaces 2
Garage No
Building
Foundation Stone
Sewer Public Sewer
Water Public
Architectural Style Colonial
Others
Senior Community false
Read Less
Bought with Boston Real Estate Group • Compass



