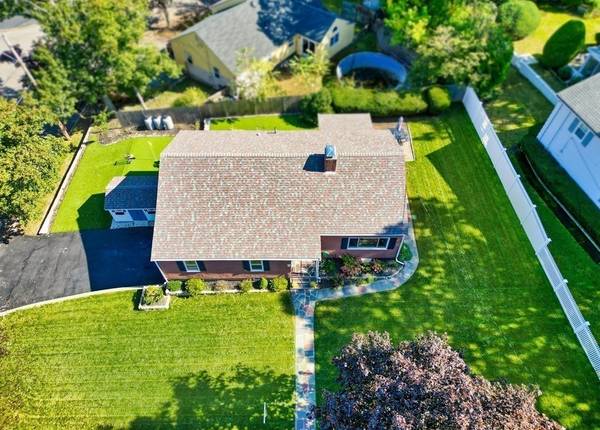For more information regarding the value of a property, please contact us for a free consultation.
50 Boston Rock Road Melrose, MA 02176
Want to know what your home might be worth? Contact us for a FREE valuation!

Our team is ready to help you sell your home for the highest possible price ASAP
Key Details
Sold Price $865,000
Property Type Single Family Home
Sub Type Single Family Residence
Listing Status Sold
Purchase Type For Sale
Square Footage 1,992 sqft
Price per Sqft $434
Subdivision Boston Rock
MLS Listing ID 73167425
Sold Date 11/07/23
Style Ranch
Bedrooms 3
Full Baths 1
Half Baths 1
HOA Y/N false
Year Built 1945
Annual Tax Amount $6,855
Tax Year 2023
Lot Size 7,840 Sqft
Acres 0.18
Property Description
Pristine Ranch in a sought after neighborhood offering peaceful and quiet surroundings yet accessible to everything Melrose and the three season porch is an ideal spot to relax with a good book or watch a game or stroll out to the custom built putting and chipping greens! There are two patios to chose from and are both ideal for BBQ's or simply enjoying the sun and the change of the season. The open concept LR/DR w/fireplace & picture window are an inviting space for entertaining and the eat-in KIT is adjacent to the DR and features ample cabinet and counter top space accented by a tile backsplash. Three generous bedrooms and a full bath are located on the main level and a family room, heated workshop and laundry, half bath and oversize, heated two car garage under will keep you and your cars warm and dry this winter. A sample of updates includes a high efficiency boiler, new roof, in ground sprinkler system and gleaming HW floors. See attached data sheet for more information.
Location
State MA
County Middlesex
Zoning URA
Direction Off Mount Vernon Street
Rooms
Family Room Flooring - Vinyl, Cable Hookup, Exterior Access, Open Floorplan, Lighting - Overhead
Basement Full, Partially Finished, Walk-Out Access, Interior Entry, Garage Access
Primary Bedroom Level First
Dining Room Closet, Flooring - Hardwood, Open Floorplan, Lighting - Overhead
Kitchen Flooring - Vinyl, Dining Area, Cable Hookup, Exterior Access, Recessed Lighting, Lighting - Overhead
Interior
Interior Features Open Floorplan, Lighting - Overhead, Closet, Entry Hall, Internet Available - Unknown
Heating Hot Water, Natural Gas, Propane
Cooling None
Flooring Wood, Vinyl, Flooring - Vinyl, Flooring - Hardwood
Fireplaces Number 2
Fireplaces Type Family Room, Living Room
Appliance Range, Dishwasher, Disposal, Microwave, Utility Connections for Electric Range, Utility Connections for Electric Oven, Utility Connections for Electric Dryer
Laundry Flooring - Vinyl, Electric Dryer Hookup, Exterior Access, Washer Hookup, Lighting - Overhead, In Basement
Basement Type Full,Partially Finished,Walk-Out Access,Interior Entry,Garage Access
Exterior
Exterior Feature Porch - Enclosed, Porch - Screened, Patio, Storage, Sprinkler System, Other
Garage Spaces 2.0
Community Features Public Transportation, Shopping, Pool, Tennis Court(s), Park, Walk/Jog Trails, Golf, Medical Facility, Bike Path, Conservation Area, Highway Access, House of Worship, Private School, Public School, T-Station
Utilities Available for Electric Range, for Electric Oven, for Electric Dryer, Washer Hookup
Roof Type Shingle
Total Parking Spaces 4
Garage Yes
Building
Lot Description Corner Lot, Level
Foundation Concrete Perimeter
Sewer Public Sewer
Water Public
Architectural Style Ranch
Schools
Elementary Schools Apply
Middle Schools Mvmms
High Schools Melrose High
Others
Senior Community false
Read Less
Bought with Turco Group • eXp Realty



