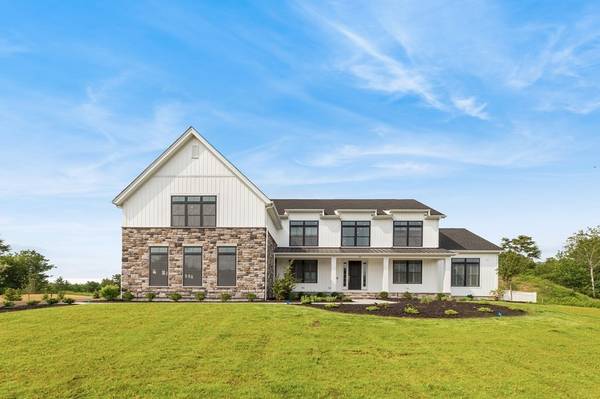For more information regarding the value of a property, please contact us for a free consultation.
20 Foundry Lane Canton, MA 02021
Want to know what your home might be worth? Contact us for a FREE valuation!

Our team is ready to help you sell your home for the highest possible price ASAP
Key Details
Sold Price $1,985,570
Property Type Single Family Home
Sub Type Single Family Residence
Listing Status Sold
Purchase Type For Sale
Square Footage 6,098 sqft
Price per Sqft $325
MLS Listing ID 73123371
Sold Date 10/30/23
Style Colonial,Farmhouse
Bedrooms 4
Full Baths 5
Half Baths 1
HOA Y/N false
Year Built 2023
Annual Tax Amount $10
Tax Year 2023
Lot Size 1.030 Acres
Acres 1.03
Property Description
Modern luxury meets elegant design in this stunning quick move-in home. As you enter the Copley, the exquisite foyer presents sweeping views of this home's open-concept floor plan and luxurious finishes. Overlooking the great room and accompanied by a casual dining area, the gorgeous kitchen is the perfect environment for entertaining guests with double islands. Located just off the kitchen, the formal dining room presents an elegant ambience with beautiful accents and fashionable lighting fixtures. Secluded on the second floor is the expansive primary bedroom, complete with a walk-in closet and a resort-style bathroom suite. Roomy secondary bedrooms each have their own en suite bathroom. Thoughtfully designed flexible spaces are perfect for studying or working from home. A finished lower level provides additional living space and full bathroom. Take in the fresh air with the home's outdoor living room, overlooking the fenced backyard, including built-in grill, fire pit, and paver pat
Location
State MA
County Norfolk
Zoning R
Direction For GPS purposes please use 10 Stillwater Road- follow Stillwater Road to Foundry Lane
Rooms
Family Room Vaulted Ceiling(s)
Basement Finished
Primary Bedroom Level Second
Dining Room Open Floorplan, Recessed Lighting
Kitchen Dining Area, Pantry, Cabinets - Upgraded, Deck - Exterior, Open Floorplan, Recessed Lighting, Stainless Steel Appliances, Storage, Wine Chiller
Interior
Interior Features Recessed Lighting, Slider, Bathroom - Full, Play Room, Office, Bonus Room, Sitting Room, Exercise Room, Media Room
Heating Central, Natural Gas
Cooling Central Air
Flooring Flooring - Vinyl
Fireplaces Number 1
Fireplaces Type Family Room
Appliance Range, Oven, Dishwasher, Microwave
Laundry Second Floor
Basement Type Finished
Exterior
Exterior Feature Porch, Deck - Composite, Patio, Covered Patio/Deck, Professional Landscaping, Sprinkler System, Fenced Yard
Garage Spaces 3.0
Fence Fenced
Community Features Public Transportation, Shopping, Park, Walk/Jog Trails, Medical Facility, Highway Access, Public School, T-Station
Roof Type Shingle,Metal
Total Parking Spaces 3
Garage Yes
Building
Lot Description Easements, Gentle Sloping
Foundation Concrete Perimeter
Sewer Public Sewer
Water Public
Others
Senior Community false
Read Less
Bought with Thomas Horgan • Hanley Law Realty, LLC



