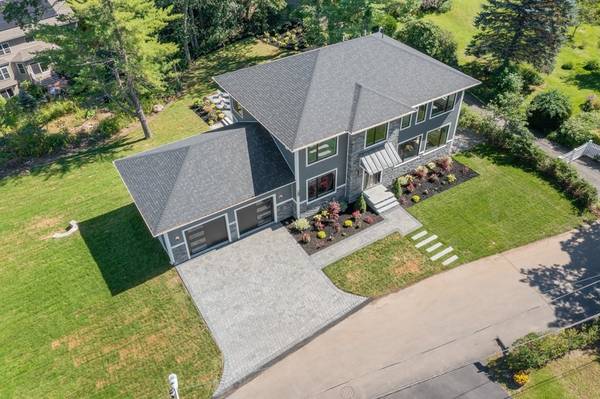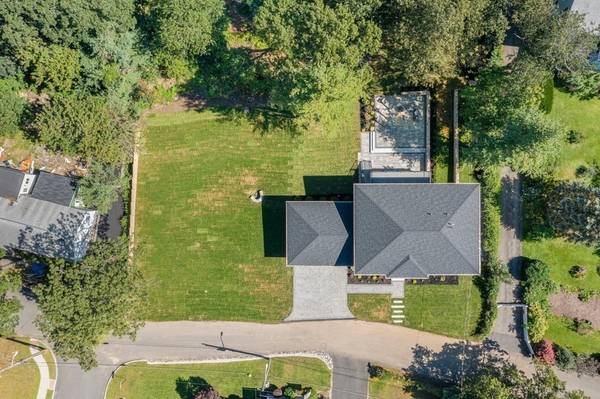For more information regarding the value of a property, please contact us for a free consultation.
56 Dexter Rd Melrose, MA 02176
Want to know what your home might be worth? Contact us for a FREE valuation!

Our team is ready to help you sell your home for the highest possible price ASAP
Key Details
Sold Price $2,400,000
Property Type Single Family Home
Sub Type Single Family Residence
Listing Status Sold
Purchase Type For Sale
Square Footage 4,745 sqft
Price per Sqft $505
MLS Listing ID 73151882
Sold Date 11/09/23
Style Contemporary
Bedrooms 5
Full Baths 4
Half Baths 1
HOA Y/N false
Year Built 2023
Tax Year 2023
Lot Size 0.370 Acres
Acres 0.37
Property Description
Step into a world of refined elegance and modern sophistication at 56 Dexter Rd, a brand new construction nestled on a private dead-end street with unmatched privacy. This exceptional residence offers the pinnacle of family living with its spacious layout and large yard with abundance of outdoor space. The sun soaked main level seamlessly connects the living room, dining area, and gourmet kitchen, enhancing the flow of daily life and making it perfect for entertaining guests. The kitchen is a culinary masterpiece, equipped with Thermador appliances, quartz countertops, and a spacious island designed for both culinary creativity and social interaction. The primary suite features a heated floor master bathroom and his and massive hers closet with locally made custom cabinetry. Two junior suites with private baths and walk in closets, a dedicated office space and ample laundry room complete the upper level. Other thoughtful features include an EV car hook up, Ring home system and more.
Location
State MA
County Middlesex
Zoning SRA
Direction GPS
Interior
Heating Central, Forced Air, Natural Gas
Cooling Central Air
Flooring Hardwood
Fireplaces Number 1
Exterior
Exterior Feature Permeable Paving, Deck, Deck - Composite, Patio, Professional Landscaping, Sprinkler System, Decorative Lighting
Garage Spaces 2.0
Community Features Shopping, Walk/Jog Trails, Bike Path, Conservation Area, Highway Access
View Y/N Yes
View Scenic View(s)
Roof Type Shingle
Total Parking Spaces 2
Garage Yes
Building
Lot Description Cleared
Foundation Concrete Perimeter
Sewer Public Sewer
Water Public
Architectural Style Contemporary
Others
Senior Community false
Read Less
Bought with Paul J. Cervone • Lamacchia Realty, Inc.



