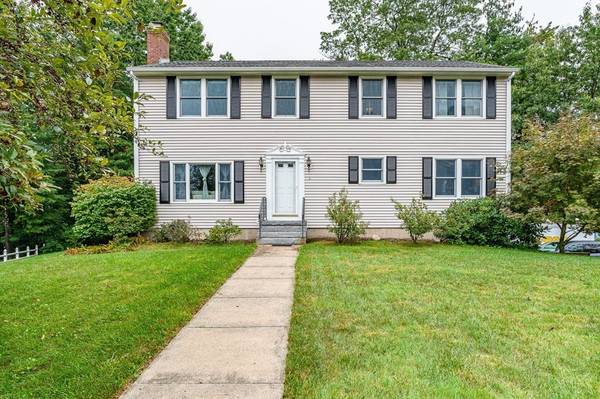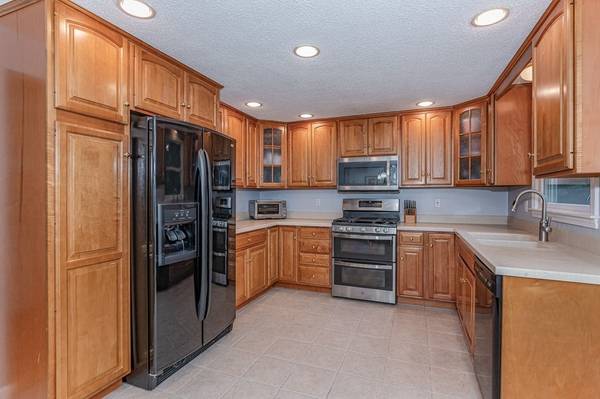For more information regarding the value of a property, please contact us for a free consultation.
9 Cindy Dr Nashua, NH 03062
Want to know what your home might be worth? Contact us for a FREE valuation!

Our team is ready to help you sell your home for the highest possible price ASAP
Key Details
Sold Price $600,000
Property Type Single Family Home
Sub Type Single Family Residence
Listing Status Sold
Purchase Type For Sale
Square Footage 2,288 sqft
Price per Sqft $262
MLS Listing ID 73159407
Sold Date 11/09/23
Style Colonial
Bedrooms 3
Full Baths 2
Half Baths 2
HOA Y/N false
Year Built 1983
Annual Tax Amount $8,524
Tax Year 2022
Lot Size 10,018 Sqft
Acres 0.23
Property Description
Welcome to this stunning Colonial home situated on a corner lot. This home offers spacious living and a great location near amenities. The living room offers a cozy sitting area with a pellet stove, built in bookshelves with character and storage. Hardwood floors throughout adding an elegant touch. The kitchen has recessed lighting, tile floors, a new dual oven with options to air fry. Off the kitchen you step onto your new deck which is perfect for outdoor gatherings. The dining room and family room offer more space so whatever a new family desires. The master bedroom offers a large walk in closet with a master bath. There are 2 large bedrooms and a 4th room that can be used as a bedroom, but options to suit your needs. The home features 2 full bathrooms and 2 half baths. The finished basement provides additional space for entertainment. Two car garage, public water & sewer. Other notable features: irrigation system, on-demand hot water heater, central AC. Schedule a showing today!
Location
State NH
County Hillsborough
Zoning R9
Direction Conant Rd to McKenna to Cindy Drive
Rooms
Family Room Flooring - Hardwood
Basement Partially Finished, Interior Entry, Concrete, Unfinished
Primary Bedroom Level Second
Dining Room Flooring - Hardwood, Lighting - Pendant
Kitchen Flooring - Stone/Ceramic Tile, Dining Area, Balcony / Deck, Recessed Lighting, Lighting - Pendant
Interior
Interior Features Recessed Lighting, Bathroom - Half, Bonus Room, Play Room, Sauna/Steam/Hot Tub
Heating Forced Air, Natural Gas
Cooling Central Air
Flooring Tile, Carpet, Hardwood, Flooring - Wall to Wall Carpet
Appliance Range, Dishwasher, Microwave, Refrigerator, Dryer, ENERGY STAR Qualified Washer
Laundry Bathroom - Half, Main Level, First Floor
Basement Type Partially Finished,Interior Entry,Concrete,Unfinished
Exterior
Exterior Feature Deck - Composite, Rain Gutters
Garage Spaces 2.0
Community Features Public Transportation, Shopping, Park, Highway Access, Public School
Roof Type Shingle
Total Parking Spaces 4
Garage Yes
Building
Lot Description Corner Lot, Wooded, Level
Foundation Concrete Perimeter
Sewer Public Sewer
Water Public
Schools
Elementary Schools Main Dunstable
Middle Schools Elm Street
High Schools Nashua South
Others
Senior Community false
Read Less
Bought with Margherita Verani • Berkshire Hathaway HomeServices Verani Realty



