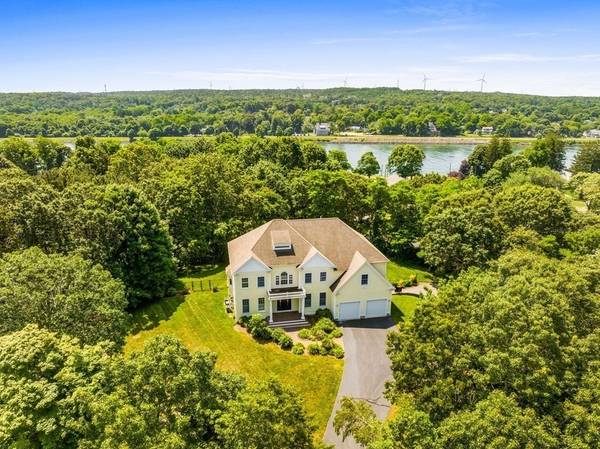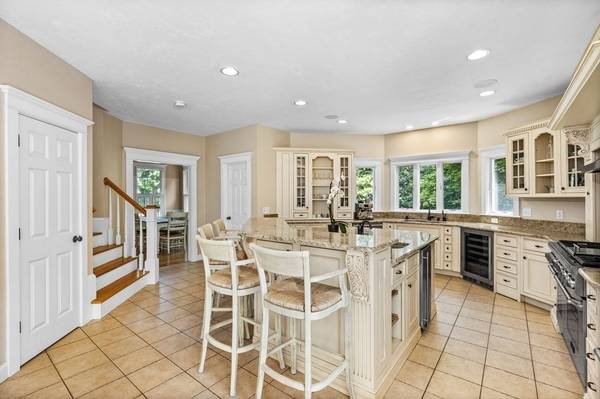For more information regarding the value of a property, please contact us for a free consultation.
2 School House Bourne, MA 02562
Want to know what your home might be worth? Contact us for a FREE valuation!

Our team is ready to help you sell your home for the highest possible price ASAP
Key Details
Sold Price $1,270,000
Property Type Single Family Home
Sub Type Single Family Residence
Listing Status Sold
Purchase Type For Sale
Square Footage 4,530 sqft
Price per Sqft $280
Subdivision Sagamore Beach
MLS Listing ID 73133421
Sold Date 11/13/23
Style Colonial
Bedrooms 5
Full Baths 4
HOA Y/N false
Year Built 2004
Annual Tax Amount $8,619
Tax Year 2023
Lot Size 0.920 Acres
Acres 0.92
Property Description
Welcome to Sagamore Beach! Stunning 5 bedroom Colonial with views of the Cape Cod Canal! This expansive and thoughtfully designed home offers a spacious open floor plan consisting of 3 levels of living! The Chef's kitchen is complete with a 6 burner Thermador gas range, stainless steel appliances, Granite countertops, two butlers pantries, and an oversized island with seating! Perfect for entertaining the floor plan flows effortlessly throughout the house with a double access staircase that leads you to four well sized bedrooms! The master suite boast a gas fireplace, accompanied by three walk in closets and a large ensuite with a jacuzzi tub, walk in shower, and double vanity. The first floor is complemented by an oversized living room with floor to ceiling windows that allow for natural sunlight all day! Step outside onto the back deck that runs the width of the house overlooking the heated pool and fenced in yard that is complete with a 10 zone irrigation system. This is a must see!
Location
State MA
County Barnstable
Area Sagamore Beach
Zoning R40
Direction Sagamore Bridge to Meeting House Lane to Williston to School House.
Rooms
Family Room Flooring - Hardwood
Basement Partially Finished, Walk-Out Access, Interior Entry, Garage Access
Primary Bedroom Level Second
Dining Room Flooring - Hardwood
Kitchen Flooring - Stone/Ceramic Tile, Pantry, Countertops - Stone/Granite/Solid, Kitchen Island, Wet Bar, Open Floorplan, Recessed Lighting, Stainless Steel Appliances, Storage, Gas Stove
Interior
Interior Features Central Vacuum, Wired for Sound
Heating Forced Air
Cooling Central Air
Flooring Tile, Hardwood
Fireplaces Number 2
Appliance Range, Microwave, Refrigerator, Wine Refrigerator, ENERGY STAR Qualified Dryer, ENERGY STAR Qualified Dishwasher, ENERGY STAR Qualified Washer, Instant Hot Water, Utility Connections for Gas Range
Laundry Second Floor
Basement Type Partially Finished,Walk-Out Access,Interior Entry,Garage Access
Exterior
Exterior Feature Porch, Deck - Composite, Patio - Enclosed, Balcony, Pool - Inground Heated, Rain Gutters, Storage, Professional Landscaping, Sprinkler System, Fenced Yard, Garden
Garage Spaces 3.0
Fence Fenced/Enclosed, Fenced
Pool Pool - Inground Heated
Community Features Shopping, Park, Walk/Jog Trails, Golf, Bike Path, Conservation Area, Highway Access, House of Worship, Marina, Private School, Public School
Utilities Available for Gas Range
Waterfront Description Beach Front,Ocean,1/10 to 3/10 To Beach,Beach Ownership(Public)
View Y/N Yes
View Scenic View(s)
Roof Type Shingle
Total Parking Spaces 12
Garage Yes
Private Pool true
Waterfront Description Beach Front,Ocean,1/10 to 3/10 To Beach,Beach Ownership(Public)
Building
Lot Description Corner Lot
Foundation Concrete Perimeter
Sewer Private Sewer
Water Public
Architectural Style Colonial
Schools
Elementary Schools Bournedale
Middle Schools Bourne Middle
High Schools Bourne High
Others
Senior Community false
Acceptable Financing Contract
Listing Terms Contract
Read Less
Bought with Mishelle Joy • Keller Williams Realty



