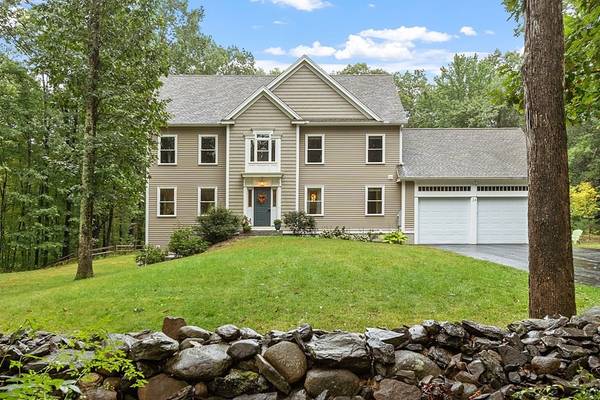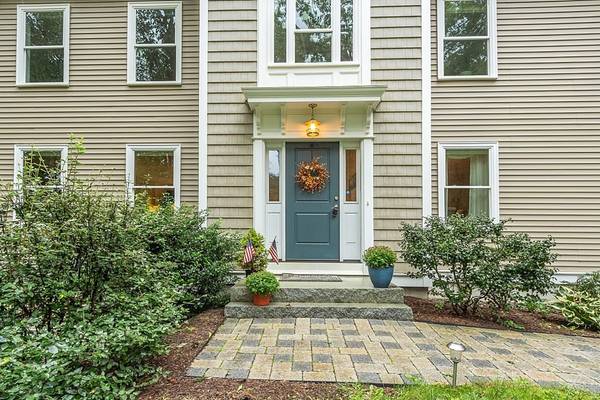For more information regarding the value of a property, please contact us for a free consultation.
24 Little Turnpike Rd Shirley, MA 01464
Want to know what your home might be worth? Contact us for a FREE valuation!

Our team is ready to help you sell your home for the highest possible price ASAP
Key Details
Sold Price $699,900
Property Type Single Family Home
Sub Type Single Family Residence
Listing Status Sold
Purchase Type For Sale
Square Footage 3,378 sqft
Price per Sqft $207
MLS Listing ID 73164989
Sold Date 11/14/23
Style Colonial
Bedrooms 4
Full Baths 3
Half Baths 1
HOA Y/N false
Year Built 2016
Annual Tax Amount $8,796
Tax Year 2023
Lot Size 1.080 Acres
Acres 1.08
Property Description
Priced to sell!!Welcome to this stunning custom colonial offered at a new competitive price to expedite the sale!! A cook's kitchen with white shaker cabinets, stainless appliances, Bosch range and dishwasher, plus subway tile glass backsplash. Just off the kitchen a mudroom and custom pantry. Well lighted by an abundance of windows the kitchen flows to a formal dining room with custom wainscoting and a designer chandelier. An inviting foyer opens to the spacious living room with custom crown molding. Cozy up to the gas fireplace as the weather cools. Beautilful hardwood flooring thruout called Old Growth oiled wood flooring. Upstairs a spacious main suite, bath tiled with glass doors. Family bath and three more generous sized bedrooms complete the upper level along with a second floor laundry. Outside an awesome 2 tiered composite deck with patio and fire pit, and a fenced yard area. More pluses with an oversized garage, storage above, easy commute too!
Location
State MA
County Middlesex
Zoning R1
Direction Parker to Little Turnpike, home is on the right
Rooms
Family Room Bathroom - Full, Remodeled
Basement Full, Partially Finished, Walk-Out Access, Interior Entry, Radon Remediation System, Concrete
Primary Bedroom Level Second
Dining Room Flooring - Hardwood, Wainscoting, Crown Molding
Kitchen Flooring - Hardwood, Pantry, Countertops - Stone/Granite/Solid, Breakfast Bar / Nook, Cabinets - Upgraded, Deck - Exterior, Exterior Access, Open Floorplan, Recessed Lighting, Slider, Stainless Steel Appliances, Gas Stove, Crown Molding
Interior
Interior Features Closet, Pantry, Chair Rail, Recessed Lighting, Bathroom - Full, Bathroom - With Shower Stall, Mud Room, Bathroom
Heating Forced Air, Natural Gas
Cooling Central Air, Heat Pump
Flooring Wood, Carpet, Flooring - Hardwood
Fireplaces Number 1
Fireplaces Type Living Room
Appliance Range, Dishwasher, Disposal, Microwave, Refrigerator, Washer, Dryer, Plumbed For Ice Maker, Utility Connections for Gas Range
Laundry Second Floor
Basement Type Full,Partially Finished,Walk-Out Access,Interior Entry,Radon Remediation System,Concrete
Exterior
Exterior Feature Deck - Composite, Patio, Rain Gutters, Professional Landscaping, Screens, Fenced Yard
Garage Spaces 2.0
Fence Fenced
Community Features Pool, Tennis Court(s), Park, Walk/Jog Trails, Stable(s), Conservation Area, Highway Access, House of Worship, Public School, T-Station
Utilities Available for Gas Range, Icemaker Connection, Generator Connection
Roof Type Shingle
Total Parking Spaces 5
Garage Yes
Building
Lot Description Cleared, Gentle Sloping
Foundation Concrete Perimeter
Sewer Public Sewer
Water Public
Schools
Elementary Schools Laura White
Middle Schools Laura White
High Schools Ayer-Shirley
Others
Senior Community false
Read Less
Bought with Keith Manning • Redfin Corp.



