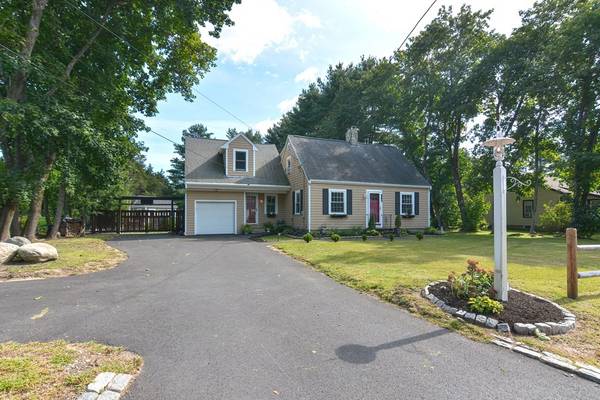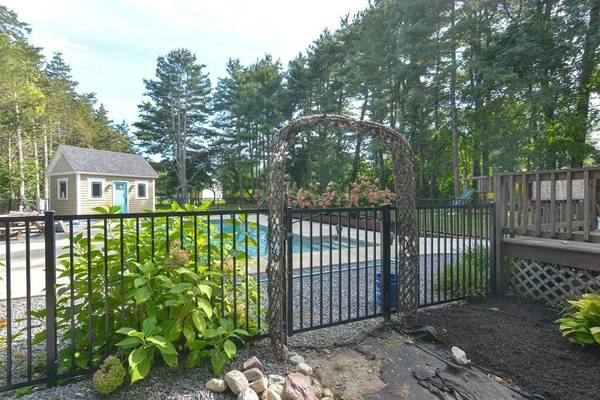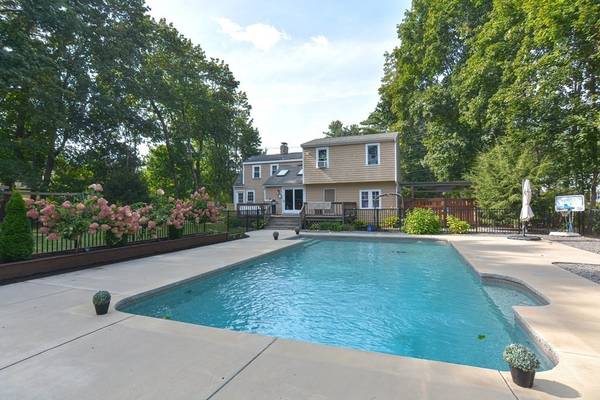For more information regarding the value of a property, please contact us for a free consultation.
640 East St. Wrentham, MA 02093
Want to know what your home might be worth? Contact us for a FREE valuation!

Our team is ready to help you sell your home for the highest possible price ASAP
Key Details
Sold Price $610,050
Property Type Single Family Home
Sub Type Single Family Residence
Listing Status Sold
Purchase Type For Sale
Square Footage 1,774 sqft
Price per Sqft $343
MLS Listing ID 73163914
Sold Date 11/14/23
Style Cape
Bedrooms 3
Full Baths 1
Half Baths 1
HOA Y/N false
Year Built 1950
Annual Tax Amount $5,714
Tax Year 2023
Lot Size 0.570 Acres
Acres 0.57
Property Description
BEST AND FINAL OFFERS DUE BY 2:00 P.M. 10/3. Gorgeously charming cape is your opportunity!! Adorned with extras like a versatile, cabinet packed, eat in kitchen, sun drenched by skylights! First floor office, with a welcoming family room, centered by a classic fireplace (with recently replaced liner) offers a surprisingly open floor plan without compromise of cozy family gatherings! Huge primary bedroom offers ample storage and a great retreat after a long day! Ample hardwood flooring lines much of the home, complimented by a recently painted interior AND a 2 year old heating system, for the ultimate in turn key-ability! Storage needs are accommodated with a full basement and garage, not to mention exterior shed/pool house! Park like back yard has a beautiful, HEATED in ground pool, inviting outdoor recreation in the privacy of your own home!
Location
State MA
County Norfolk
Zoning R-43
Direction Please use GPS
Rooms
Family Room Flooring - Hardwood
Basement Full
Primary Bedroom Level Second
Dining Room Ceiling Fan(s), Flooring - Hardwood
Kitchen Skylight, Cathedral Ceiling(s), Flooring - Stone/Ceramic Tile, Countertops - Stone/Granite/Solid
Interior
Heating Baseboard, Steam, Natural Gas
Cooling None
Fireplaces Number 1
Fireplaces Type Family Room
Appliance Range, Dishwasher
Basement Type Full
Exterior
Exterior Feature Pool - Inground Heated
Garage Spaces 1.0
Pool Pool - Inground Heated
Community Features Shopping, Highway Access
Roof Type Shingle
Total Parking Spaces 4
Garage Yes
Private Pool true
Building
Foundation Concrete Perimeter
Sewer Private Sewer
Water Public
Architectural Style Cape
Others
Senior Community false
Read Less
Bought with Curtis Howe • Howe Realty Group



